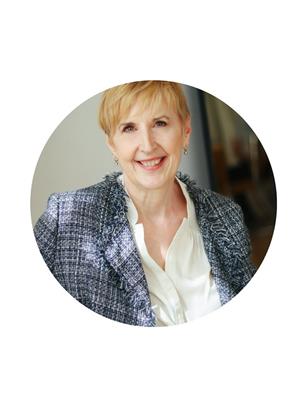9 Bellevue Crescent, Barrie Wellington
- Bedrooms: 4
- Bathrooms: 2
- Type: Residential
- Added: 14 days ago
- Updated: 14 days ago
- Last Checked: 20 hours ago
East End Gem! Remarkable 4 bedroom, 2 bathroom home w/ inground saltwater pool on quiet crescent location. This lovely home will impress from the second you open the door. Stunning renovated kitchen w/ endless pull outs, pot drawers, under counter & cabinet lighting, SS appliances including Viking gas range & beverage fridge. Oversized breakfast bar & granite countertops. Floor to ceiling front windows bring in loads of natural light. Hardwood & Travertine flooring throughout with custom California shutters, ceiling fans, crown moulding and Nexxus sound system. The updated & modern bathrooms both feature rain shower heads & floor to celling tiles plus in-floor heating in the main bath. Ground floor family room with gas fireplace and 2 walkouts to the fully landscaped backyard. Finished basement perfect for a games room or gym. The backyard is great for the whole family or entertaining! Heated inground salt water pool, multiple patio areas for lounging, 2 gas BBQ lines and storage shed. Double car garage w/ double wide driveway and no sidewalk for extra parking. Covered front porch w/ entry to garage. Separate entrance to lower levels. Coveted location! Convenient access to Johnsons Beach, HWY 400, multiple schools & shopping. A must view!
powered by

Property Details
- Cooling: Central air conditioning
- Heating: Forced air, Natural gas
- Structure Type: House
- Exterior Features: Brick
- Foundation Details: Block
Interior Features
- Basement: Full
- Flooring: Tile, Hardwood, Carpeted
- Appliances: Washer, Refrigerator, Central Vacuum, Dishwasher, Range, Oven, Dryer, Window Coverings
- Bedrooms Total: 4
Exterior & Lot Features
- Lot Features: Flat site
- Water Source: Municipal water
- Parking Total: 6
- Pool Features: Inground pool
- Parking Features: Attached Garage
- Building Features: Fireplace(s)
- Lot Size Dimensions: 60 x 125 FT
Location & Community
- Directions: Grove Street E/Duckworth
- Common Interest: Freehold
- Community Features: Community Centre
Utilities & Systems
- Sewer: Sanitary sewer
Tax & Legal Information
- Tax Annual Amount: 6185.11
Room Dimensions
This listing content provided by REALTOR.ca has
been licensed by REALTOR®
members of The Canadian Real Estate Association
members of The Canadian Real Estate Association














