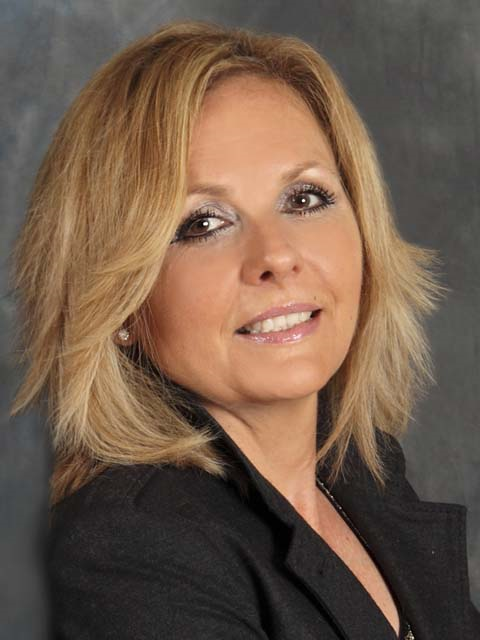211 Sunset Crescent, Innisfil Stroud
- Bedrooms: 3
- Bathrooms: 1
- Type: Residential
Source: Public Records
Note: This property is not currently for sale or for rent on Ovlix.
We have found 6 Houses that closely match the specifications of the property located at 211 Sunset Crescent with distances ranging from 2 to 10 kilometers away. The prices for these similar properties vary between 550,000 and 949,111.
Nearby Places
Name
Type
Address
Distance
École La Source
School
70 Madelaine Dr
3.4 km
Scotty's Restaurant
Restaurant
636 Yonge St
3.8 km
Barrie Molson Centre
Establishment
Bayview Dr
5.0 km
Costco Barrie
Restaurant
41 Mapleview Dr E
5.3 km
Nantyr Shores Secondary School
School
1146 Anna Maria Ave
5.5 km
Tim Hortons
Cafe
940 Innisfil Beach Rd
5.7 km
Boston Pizza
Restaurant
481 Bryne Dr
5.8 km
EAST SIDE MARIO'S RESTAURANT
Restaurant
Take Out & Delivery
5.9 km
Jack Astor's Bar & Grill
Bar
70 Mapleview Dr W
6.0 km
Tim Hortons
Cafe
109 Mapleview Dr W
6.4 km
Cora - Barrie
Restaurant
135 Mapleview Dr W
6.5 km
Market Buffet And Grill
Restaurant
141 Mapleview Dr W
6.5 km
Property Details
- Heating: Baseboard heaters, Electric
- Stories: 1
- Structure Type: House
- Exterior Features: Brick, Aluminum siding
- Foundation Details: Concrete
- Architectural Style: Raised bungalow
Interior Features
- Basement: Unfinished, Full
- Appliances: Washer, Refrigerator, Dishwasher, Stove, Dryer, Microwave, Window Coverings, Water Heater
- Bedrooms Total: 3
Exterior & Lot Features
- Lot Features: Wooded area, Level, Carpet Free
- Water Source: Municipal water
- Parking Total: 4
- Lot Size Dimensions: 75 x 125 FT
Location & Community
- Directions: Yonge/Lynn/Sunset
- Common Interest: Freehold
Utilities & Systems
- Sewer: Septic System
- Utilities: Cable
Tax & Legal Information
- Tax Year: 2024
- Tax Annual Amount: 3052
- Zoning Description: Res
Beautiful newly renovated raised bungalow on large 75' x 125 private pool sized lot in an extremely desirable, family friendly, mature neighbourhood. Surrounded by beautiful mature trees, this home has had over 100K spent in upgrades. New luxury vinyl flooring throughout the main level (2023). Stunning new kitchen with stainless steel stove, built-in sleek stainless steel microwave hood fan and a stainless steel ultra quiet dishwasher & quartz counter tops (2023). New electrical upgrades (2023). New recessed pot lights throughout open concept living room, dining room and kitchen (2023). Walk-out to multi level deck overlooking stunning back yard. California shutters on all the main floor windows (2023). Bathroom completely reno'd with walk-in glass shower & quartz top vanity (2023). Just beautiful. All new plumbing throughout (2023) except laundry room. Gas hooked up to house. Located near schools, the lake, lots of shopping, golf & great restaurants! Check Canada Greener Homes Loan for $40K interest free 10 yr. loan for converting to alternate heat source. Heat pump installation quoted at 18K. (id:1945)
Demographic Information
Neighbourhood Education
| Bachelor's degree | 20 |
| Certificate of Qualification | 15 |
| College | 85 |
| University degree at bachelor level or above | 30 |
Neighbourhood Marital Status Stat
| Married | 195 |
| Widowed | 15 |
| Divorced | 15 |
| Separated | 15 |
| Never married | 60 |
| Living common law | 30 |
| Married or living common law | 220 |
| Not married and not living common law | 100 |
Neighbourhood Construction Date
| 1961 to 1980 | 90 |
| 1981 to 1990 | 35 |
| 1960 or before | 10 |









