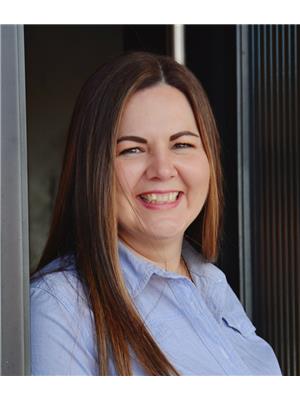7527 Hearne Bay, Regina
- Bedrooms: 3
- Bathrooms: 2
- Living area: 1750 square feet
- Type: Residential
Source: Public Records
Note: This property is not currently for sale or for rent on Ovlix.
We have found 6 Houses that closely match the specifications of the property located at 7527 Hearne Bay with distances ranging from 2 to 10 kilometers away. The prices for these similar properties vary between 339,900 and 699,900.
Nearby Places
Name
Type
Address
Distance
Westhill Park Baptist Church
Church
8025 Sherwood Dr
0.7 km
Centennial School
School
Regina
1.4 km
Galaxy Cinemas Regina
Movie theater
420 McCarthy Boulevard North
1.6 km
Brewsters Brewing Co & Restaurant
Restaurant
480 McCarthy Blvd
1.7 km
Western Pizza
Restaurant
1023 Devonshire Dr
2.0 km
Pizza Hut
Meal takeaway
6310 Rochdale Blvd
2.1 km
Vietnam Mekong Restaurant
Restaurant
6330 Rochdale Blvd
2.1 km
Barley Mill Brew Pub / Trifon's Pizza
Bar
6155 Rochdale Blvd
2.1 km
Lakewood Animal Hospital
Veterinary care
1151 Lakewood Ct
2.4 km
Macneill School
School
6215 Whelan Dr
2.4 km
Michael a Riffel High School
School
5757 Rochdale Blvd
2.4 km
Jack Keaton's BBQ & Grill Inc
Restaurant
5650 Rochdale Blvd
2.6 km
Property Details
- Cooling: Central air conditioning
- Heating: Forced air, Natural gas
- Year Built: 1987
- Structure Type: House
- Architectural Style: Bungalow
Interior Features
- Basement: Full, Crawl space
- Appliances: Washer, Refrigerator, Central Vacuum, Dishwasher, Stove, Dryer, Microwave, Garburator, Oven - Built-In, Storage Shed, Window Coverings, Garage door opener remote(s)
- Living Area: 1750
- Bedrooms Total: 3
- Fireplaces Total: 2
- Fireplace Features: Wood, Gas, Conventional, Conventional
Exterior & Lot Features
- Lot Size Units: square feet
- Parking Features: Attached Garage, Detached Garage, Parking Space(s)
- Lot Size Dimensions: 12196.00
Location & Community
- Common Interest: Freehold
Tax & Legal Information
- Tax Year: 2024
- Tax Annual Amount: 5498
Welcome to 7527 Hearne Bay! Pride of home ownership is evident in this spacious 1750 square foot bungalow located in the desirable neighbourhood of Westhill. This home has been meticulously cared for by its original owners and has seen many updates throughout the years. Situated on an over 12,000 square foot lot backing green space, this home is perfect for entertaining guests or having the whole family over for gatherings! Along with the double attached garage, this home also comes with a separate single detached garage, perfect for a workshop or to use for some extra storage. Entering inside the home, you’re greeted with a beautiful vaulted ceiling, and a large living room which also has a back door leading to a finished 3-season room. Making your way past the living room you have a fair-sized dining area that directs you to your recently renovated (2021) kitchen which features an abundance of cabinets and granite countertops. Getting to the primary bedroom, you will have a walk-in closet, plenty of space for furniture, and an ensuite with your very own soaker tub. Recent updates include new shingles (2021), air conditioner (2023), and majority of windows had been updated in 2010. This is a home you’re not going to want to miss! (id:1945)
Demographic Information
Neighbourhood Education
| Master's degree | 55 |
| Bachelor's degree | 230 |
| University / Above bachelor level | 45 |
| University / Below bachelor level | 35 |
| Certificate of Qualification | 50 |
| College | 360 |
| University degree at bachelor level or above | 330 |
Neighbourhood Marital Status Stat
| Married | 1100 |
| Widowed | 55 |
| Divorced | 60 |
| Separated | 35 |
| Never married | 460 |
| Living common law | 150 |
| Married or living common law | 1245 |
| Not married and not living common law | 615 |
Neighbourhood Construction Date
| 1961 to 1980 | 40 |
| 1981 to 1990 | 35 |
| 1991 to 2000 | 15 |
| 2001 to 2005 | 250 |
| 2006 to 2010 | 275 |
| 1960 or before | 10 |










