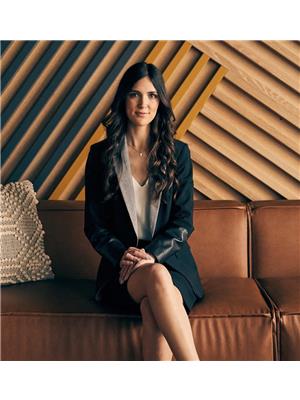4638 Padwick Road, Regina
- Bedrooms: 3
- Bathrooms: 3
- Living area: 1660 square feet
- Type: Residential
- Added: 38 days ago
- Updated: 1 days ago
- Last Checked: 9 hours ago
This gorgeous two storey is in immaculate condition and has a great location close to parks and all south end amenities. As you enter the home you will instantly notice how bright and airy it is with the open to below ceiling in the foyer. The living room is spacious and a great place to relax after a long day, which boasts a gas fireplace. The main floor has a 9ft ceiling and hardwood flooring. The kitchen features Stainless steel appliances, tile backslash and a corner pantry for additional storage. The dining room is perfect for entertaining and dining with the family. Completing the main floor is a 2-piece bathroom and direct access to the double attached garage. On the second floor you will find three very nice sized bedrooms and two full bathrooms. Oversized master bedroom has a walk-in closet and 3pc ensuite with a standing shower. The basement of this home is a blank canvas awaiting your personal touch. It has been framed, insulated, and vapour barriered, providing the perfect opportunity to create your dream space. One of the great features of this home is that it backs onto open space so no backyard neighbours. Value added items include: Beautiful landscaped yard with two tiered deck, patio area featuring fire pit area, triple pane windows, Central air conditioner, aggregate driveway, insulated garage with dry walled and mezzanine storage area above garage door. Don't miss out on this home, Book your viewing today! (id:1945)
powered by

Show
More Details and Features
Property DetailsKey information about 4638 Padwick Road
- Cooling: Central air conditioning
- Heating: Forced air, Natural gas
- Stories: 2
- Year Built: 2011
- Structure Type: House
- Architectural Style: 2 Level
Interior FeaturesDiscover the interior design and amenities
- Basement: Unfinished, Full
- Appliances: Washer, Refrigerator, Dishwasher, Stove, Dryer, Microwave, Storage Shed, Window Coverings, Garage door opener remote(s)
- Living Area: 1660
- Bedrooms Total: 3
- Fireplaces Total: 1
- Fireplace Features: Gas, Conventional
Exterior & Lot FeaturesLearn about the exterior and lot specifics of 4638 Padwick Road
- Lot Features: Double width or more driveway
- Parking Features: Attached Garage, Parking Pad, Parking Space(s)
Location & CommunityUnderstand the neighborhood and community
- Common Interest: Freehold
Tax & Legal InformationGet tax and legal details applicable to 4638 Padwick Road
- Tax Year: 2024
- Tax Annual Amount: 4832
Room Dimensions

This listing content provided by REALTOR.ca
has
been licensed by REALTOR®
members of The Canadian Real Estate Association
members of The Canadian Real Estate Association
Nearby Listings Stat
Active listings
24
Min Price
$259,800
Max Price
$895,000
Avg Price
$473,763
Days on Market
51 days
Sold listings
21
Min Sold Price
$249,900
Max Sold Price
$769,000
Avg Sold Price
$493,338
Days until Sold
60 days
Additional Information about 4638 Padwick Road







































