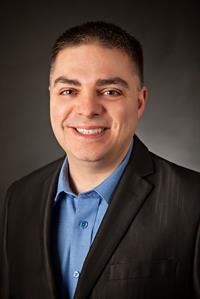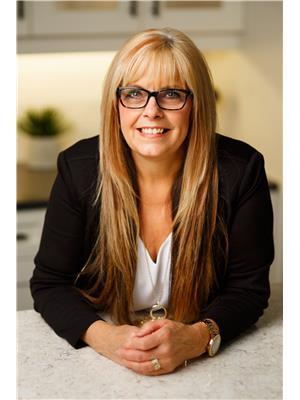17 Darke Crescent, Regina
- Bedrooms: 5
- Bathrooms: 2
- Living area: 1120 square feet
- Type: Residential
- Added: 10 days ago
- Updated: 9 days ago
- Last Checked: 19 hours ago
This beautiful 5-bedroom bungalow located in the friendly Hillsdale neighborhood. Upon entering the home, you are welcomed by the open concept living room, dining room, and the kitchen. There are three well organized bedrooms and 1 full bathroom on the main floor. With a separate entry, the basement boasts a large and bright family/recreation room, two good sized bedrooms and beautiful full bathroom. Face to the greens and the University of Regina, the backyard is very private with mature landscaping. Recent updates: roof (2021), main floor painting (2021), bathroom tile (2021), basement floor (2024), basement painting (2024), bathroom vanities in basement and main floor(2024) This is your dream home if you are looking for something close to the University of Regina and Wascana park and all south end amenities. Please call your real estate agent today to book a view. (id:1945)
powered by

Property Details
- Heating: Baseboard heaters, Natural gas, Hot Water
- Year Built: 1958
- Structure Type: House
- Architectural Style: Bungalow
Interior Features
- Basement: Finished, Full
- Appliances: Washer, Refrigerator, Dishwasher, Stove, Dryer
- Living Area: 1120
- Bedrooms Total: 5
Exterior & Lot Features
- Lot Features: Treed, Rectangular
- Lot Size Units: square feet
- Parking Features: Detached Garage, Parking Space(s)
- Lot Size Dimensions: 6239.00
Location & Community
- Common Interest: Freehold
Tax & Legal Information
- Tax Year: 2024
- Tax Annual Amount: 3574
Room Dimensions
This listing content provided by REALTOR.ca has
been licensed by REALTOR®
members of The Canadian Real Estate Association
members of The Canadian Real Estate Association

















