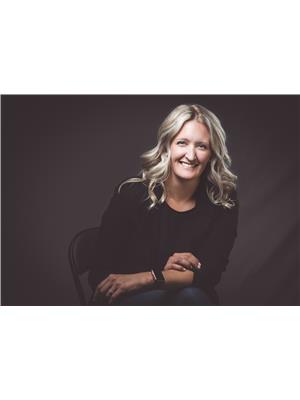499 Vista Drive Se, Medicine Hat
- Bedrooms: 3
- Bathrooms: 3
- Living area: 1007 square feet
- Type: Residential
- Added: 2 days ago
- Updated: 1 days ago
- Last Checked: 14 hours ago
Charming 3-Bedroom Bungalow with Detached GarageWelcome to this cozy 1,000 sq ft bungalow, perfectly situated across from a large green space and playground. This home features 3 spacious bedrooms, 2.5 bathrooms, and an open concept main floor that makes for easy living and entertaining.Key Features:24x28 detached garage, perfect for vehicles or extra storageLow-maintenance yard with a private patio, ideal for outdoor relaxationAdorable front porch for enjoying morning coffee or evening sunsetsFully equipped eat-in kitchenFinished basement, providing additional living space for entertainingLocated near schools, shopping, and all the best south side amenitiesWhether you're a growing family or looking to downsize, this bungalow has it all! Don't miss the opportunity to make it yours. (id:1945)
powered by

Property Details
- Cooling: Central air conditioning
- Heating: Forced air
- Stories: 1
- Year Built: 2004
- Structure Type: House
- Exterior Features: Concrete, Vinyl siding
- Foundation Details: Poured Concrete
- Architectural Style: Bungalow
- Construction Materials: Poured concrete, Wood frame
Interior Features
- Basement: Finished, Full
- Flooring: Carpeted, Linoleum
- Appliances: Washer, Refrigerator, Range - Electric, Dishwasher, Dryer, Microwave, Hood Fan, Window Coverings, Garage door opener
- Living Area: 1007
- Bedrooms Total: 3
- Bathrooms Partial: 1
- Above Grade Finished Area: 1007
- Above Grade Finished Area Units: square feet
Exterior & Lot Features
- Lot Features: Back lane, PVC window, No Smoking Home
- Lot Size Units: square feet
- Parking Total: 4
- Parking Features: Detached Garage
- Lot Size Dimensions: 4720.00
Location & Community
- Common Interest: Freehold
- Street Dir Suffix: Southeast
- Subdivision Name: SE Southridge
Tax & Legal Information
- Tax Lot: 3
- Tax Year: 2024
- Tax Block: 8
- Parcel Number: 0029880432
- Tax Annual Amount: 3249
- Zoning Description: R-LD
Room Dimensions

This listing content provided by REALTOR.ca has
been licensed by REALTOR®
members of The Canadian Real Estate Association
members of The Canadian Real Estate Association

















