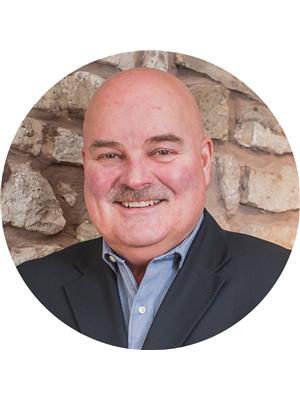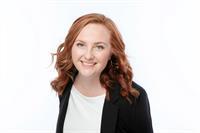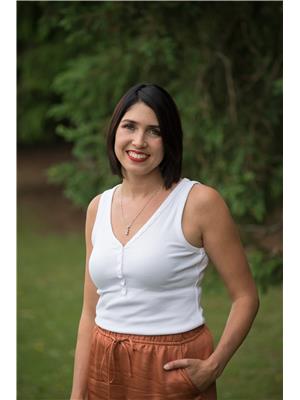645 St David Street S Unit 411, Fergus
- Bedrooms: 2
- Bathrooms: 1
- Living area: 861 square feet
- Type: Apartment
- Added: 2 days ago
- Updated: 1 days ago
- Last Checked: 16 hours ago
First-time buyers and downsizers…listen up…here is an opportunity for you. Welcome to Highland Hills condo development in the town of Fergus. Extremely close to all amenities, shopping, parks, the Grand River and downtown Fergus with its amazing shops and restaurants – all within a short walk. This immaculate two-bedroom, one bathroom unit has beautiful hardwood floors and has been meticulously maintained by its original owners. Spacious kitchen open to both the living room as well as a generous dining area; two good sized bedrooms as well as full four-piece bathroom. Laundry in unit. Private balcony on the upper most level of the building overlooking the beautiful grounds of the development is perfect for a morning coffee or that evening cocktail. This unit also includes an INDOOR PARKING space as well as large locker for that ever-needed storage. The building has a great community feel with great neighbours and also boasts a gym and party room for your larger gatherings as well as plenty of visitor parking. Come see for yourself what Highland Hills and the historic town of Fergus have to offer – book your private viewing today. (id:1945)
powered by

Property DetailsKey information about 645 St David Street S Unit 411
Interior FeaturesDiscover the interior design and amenities
Exterior & Lot FeaturesLearn about the exterior and lot specifics of 645 St David Street S Unit 411
Location & CommunityUnderstand the neighborhood and community
Property Management & AssociationFind out management and association details
Utilities & SystemsReview utilities and system installations
Tax & Legal InformationGet tax and legal details applicable to 645 St David Street S Unit 411
Additional FeaturesExplore extra features and benefits
Room Dimensions

This listing content provided by REALTOR.ca
has
been licensed by REALTOR®
members of The Canadian Real Estate Association
members of The Canadian Real Estate Association
Nearby Listings Stat
Active listings
3
Min Price
$485,000
Max Price
$545,000
Avg Price
$509,833
Days on Market
50 days
Sold listings
4
Min Sold Price
$399,900
Max Sold Price
$679,900
Avg Sold Price
$532,425
Days until Sold
24 days

















