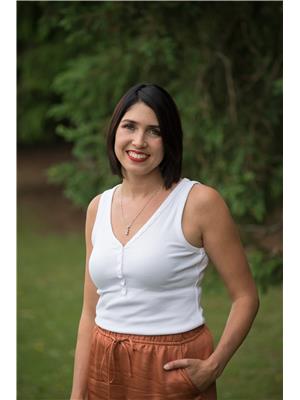215 Scotland Street Unit 306, Fergus
- Bedrooms: 2
- Bathrooms: 2
- Living area: 1199.26 square feet
- Type: Apartment
- Added: 37 days ago
- Updated: 34 days ago
- Last Checked: 19 hours ago
Just Move In & Enjoy this completely updated modern 2 bed 2 bath condo with loads of bright living space! Enjoy living adjacent to the beautiful Grand River steps from trails and parks. Only a short walk to stores, restaurants and the newly updated Fergus Library or walk up the road to the Fergus Sportsplex offering gym, indoor pool and so much more! You can't beat this location or this large open concept condo unit! Many recent renovations including windows (2019), Walk in Shower (2020), refinished balcony flooring (2024), Kitchen has been completely updated with new cabinets, counters and backsplash along with stainless steel appliances including range hood, stove, fridge and dishwasher. Flooring is all updated and consistent - carpet free with easy to clean luxury vinyl throughout. Large walk in laundry room which also serves as additional pantry space. No monthly rentals as the water heater and water softener are both owned! Enjoy the bright, open concept layout of this well thought out condo including a beautiful Master Bedroom with two corner windows which bring in bountiful natural light, two large closets plus a private 3pc ensuite in addition to a 4pc main bathroom! One assigned parking spot PLUS a deeded shared locker space on the same floor as the condo unit! Enjoy your coffee in the morning while sitting on your large, private newly refurbished balcony with glass railing listening to the sound of the grand river beside you. High speed fibre internet (Wightman) available for excellent cell and TV reception. You cant beat this location and layout if you are looking for a condo in beautiful, historic Fergus. Check out Floor Plan and Virtual Tour attached to the listing. (id:1945)
powered by

Show More Details and Features
Property DetailsKey information about 215 Scotland Street Unit 306
Interior FeaturesDiscover the interior design and amenities
Exterior & Lot FeaturesLearn about the exterior and lot specifics of 215 Scotland Street Unit 306
Location & CommunityUnderstand the neighborhood and community
Property Management & AssociationFind out management and association details
Utilities & SystemsReview utilities and system installations
Tax & Legal InformationGet tax and legal details applicable to 215 Scotland Street Unit 306
Additional FeaturesExplore extra features and benefits
Room Dimensions

This listing content provided by REALTOR.ca has
been licensed by REALTOR®
members of The Canadian Real Estate Association
members of The Canadian Real Estate Association

















