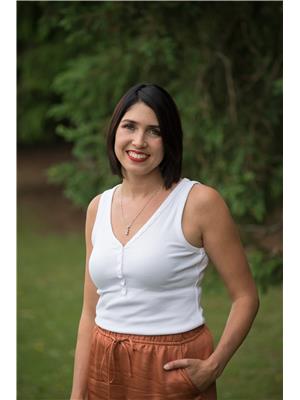760 Woodhill Drive Unit 120, Fergus
- Bedrooms: 3
- Bathrooms: 1
- Living area: 977 square feet
- Type: Apartment
- Added: 83 days ago
- Updated: 7 days ago
- Last Checked: 21 hours ago
Welcome to this lovely condo nestled in the heart of convenience and comfort at Woodhill Gardens in Fergus. Boasting 2 bedrooms (including a large primary bedroom), a den, 4 piece bathroom and in-suite laundry. Offering 977 sq ft of well-designed space with 9ft ceilings, this residence is an ideal blend of modern living and community connectivity. Open-concept layout creates a seamless flow between the living. dining and kitchen areas. The clean and contemporary design ensures a fresh ambiance, inviting you to personalize the space to your tastes. Additionally, a second entrance connects you to a common atrium space, providing a unique opportunity to enjoy leisurely strolls down to the mailboxes or to spend quality time with neighbours in the inviting common room. This aspect adds a sense of community that is hard to find in many other living environments. Another standout feature of this condo is its proximity to convenience. Situated in a location that's second to none, this condo is close to all amenities, making daily errands and outings a breeze. Whether its shopping, dining, entertainment, or recreational activities, everything you need is just a stone's throw away. (id:1945)
powered by

Show More Details and Features
Property DetailsKey information about 760 Woodhill Drive Unit 120
Interior FeaturesDiscover the interior design and amenities
Exterior & Lot FeaturesLearn about the exterior and lot specifics of 760 Woodhill Drive Unit 120
Location & CommunityUnderstand the neighborhood and community
Property Management & AssociationFind out management and association details
Utilities & SystemsReview utilities and system installations
Tax & Legal InformationGet tax and legal details applicable to 760 Woodhill Drive Unit 120
Additional FeaturesExplore extra features and benefits
Room Dimensions

This listing content provided by REALTOR.ca has
been licensed by REALTOR®
members of The Canadian Real Estate Association
members of The Canadian Real Estate Association

















