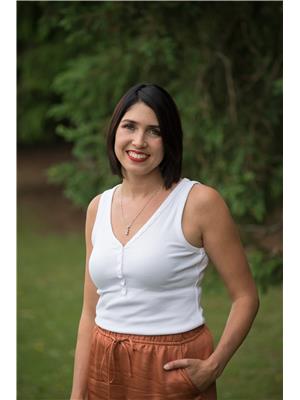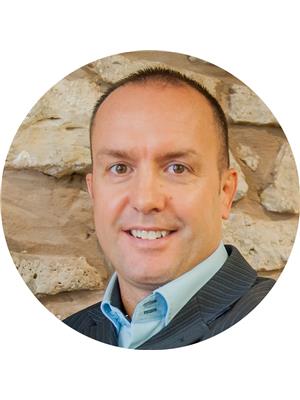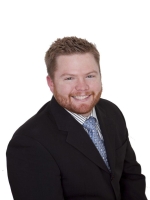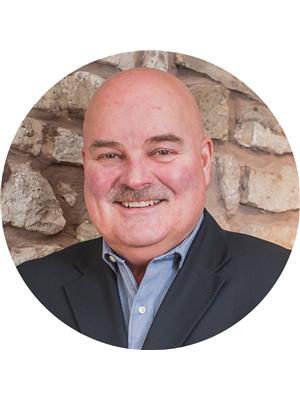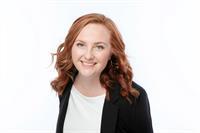625 St David Street S Unit 412, Fergus
- Bedrooms: 3
- Bathrooms: 2
- Living area: 1115.41 square feet
- Type: Apartment
- Added: 23 days ago
- Updated: 17 hours ago
- Last Checked: 9 hours ago
Don't miss out on this rare three-bedroom unit. This home feels comfortable and spacious the moment you walk through the front door. There is plenty of natural light, a nice balcony to sit, relax and enjoy the scenery around you. Open concept living room, kitchen and dining area that will fit a full-length family table, which makes it perfect for entertaining. The convenience of two full washrooms and an in-suite laundry. The master bedroom has a 3pc ensuite and is large enough to fit a king size bed and much more. Everything is freshly painted and tastefully decorated. Just move in and enjoy Fergus! This building provides comfort and security with wonderful neighbours, a quiet and clean atmosphere, the convenience of a gym and a party room to use when you have the entire family over. The location is also perfect! Five-minute walk to downtown, backing onto Victoria park with a running track, playground, close to three baseball diamonds. Perfect vicinity for shopping, restaurant & trails. (id:1945)
powered by

Show More Details and Features
Property DetailsKey information about 625 St David Street S Unit 412
Interior FeaturesDiscover the interior design and amenities
Exterior & Lot FeaturesLearn about the exterior and lot specifics of 625 St David Street S Unit 412
Location & CommunityUnderstand the neighborhood and community
Property Management & AssociationFind out management and association details
Utilities & SystemsReview utilities and system installations
Tax & Legal InformationGet tax and legal details applicable to 625 St David Street S Unit 412
Room Dimensions

This listing content provided by REALTOR.ca has
been licensed by REALTOR®
members of The Canadian Real Estate Association
members of The Canadian Real Estate Association





