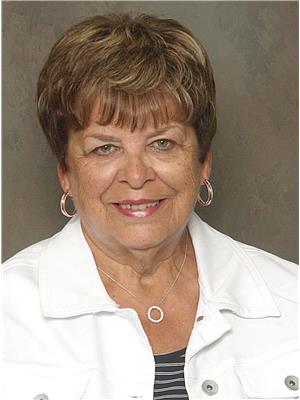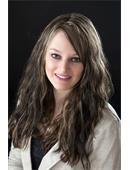1376 Queen Crescent, Moose Jaw
- Bedrooms: 4
- Bathrooms: 2
- Living area: 1190 square feet
- Type: Residential
- Added: 3 days ago
- Updated: 2 days ago
- Last Checked: 17 hours ago
The perfect family home on the always popular QUEEN CRESCENT! As you enter the home, you will be impressed with the large living room. It has updated laminate flooring and flows seamlessly into the dining space. The adjoining kitchen features an abundance of cabinetry. The updated quartz countertops and glass tile makes this space shine. It is well designed, large and there is a lot of work space for the home chef. There is an under mount sink and a built in dishwasher. The main floor hosts three bedrooms, all with large double closets. The full four piece bath is spacious and has a very large vanity space. The lower level is perfect for the growing family. There is a large family room, a bedroom and another bathroom. The laundry/utility space is so large it also serves as a storage area. If you wanted an indoor work shop, this would be perfect! There is a high efficient furnace, central vac and water softener. All appliances are also included to accommodate the new owners. This home has central air conditioning, updated triple pane windows, and new exterior doors. Much of the flooring is updated, and the main living space has updated textured ceilings. This lot boasts 75.5 feet of frontage. The front yard is nicely landscaped, complete with underground sprinklers. The back yard has a deck, garden area, lawn, and storage shed. It is fully fenced to keep the kids and pets safe in their space. The double attached garage is a real bonus. If you are looking for a fantastic location, a well loved home and all of the smart updates then this is it! Take a look at this wonderful family home today! (id:1945)
powered by

Property Details
- Heating: Forced air, Natural gas
- Year Built: 1969
- Structure Type: House
- Architectural Style: Bungalow
Interior Features
- Basement: Finished, Full
- Appliances: Washer, Refrigerator, Dishwasher, Stove, Dryer, Freezer, Storage Shed, Window Coverings, Garage door opener remote(s)
- Living Area: 1190
- Bedrooms Total: 4
Exterior & Lot Features
- Lot Features: Treed, Irregular lot size, Double width or more driveway
- Lot Size Units: acres
- Parking Features: Attached Garage, Parking Space(s)
- Lot Size Dimensions: 0.15
Location & Community
- Common Interest: Freehold
Tax & Legal Information
- Tax Year: 2024
- Tax Annual Amount: 3241
Room Dimensions

This listing content provided by REALTOR.ca has
been licensed by REALTOR®
members of The Canadian Real Estate Association
members of The Canadian Real Estate Association

















