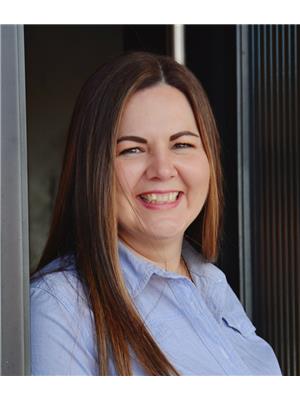122 Lillooet Street E, Moose Jaw
- Bedrooms: 2
- Bathrooms: 3
- Living area: 1736 square feet
- Type: Residential
- Added: 52 days ago
- Updated: 13 days ago
- Last Checked: 8 hours ago
Charming, south-facing home in South Hill, Moose Jaw, with tons of potential, including the option to rent out the second-floor suite for extra income. This 2-bedroom, 3-bath home features a bright, functional kitchen, a welcoming dining area, and convenient main-floor laundry. The 1-car detached garage adds to the practicality. Outside, you'll love the large deck, perfect for relaxing or entertaining, and the spacious yard with mature trees. Whether you're looking for a solid revenue property or a charming place to call home with income potential, this is an opportunity you won’t want to miss! (id:1945)
powered by

Show
More Details and Features
Property DetailsKey information about 122 Lillooet Street E
- Heating: Hot Water
- Stories: 1.5
- Year Built: 1945
- Structure Type: House
Interior FeaturesDiscover the interior design and amenities
- Basement: Finished, Partial
- Appliances: Washer, Refrigerator, Dishwasher, Stove, Dryer, Microwave, Freezer, Window Coverings, Garage door opener remote(s)
- Living Area: 1736
- Bedrooms Total: 2
- Fireplaces Total: 1
- Fireplace Features: Gas, Conventional
Exterior & Lot FeaturesLearn about the exterior and lot specifics of 122 Lillooet Street E
- Lot Features: Treed, Rectangular, Balcony, Sump Pump
- Lot Size Units: square feet
- Parking Features: Detached Garage, Parking Space(s), RV
- Lot Size Dimensions: 6250.00
Location & CommunityUnderstand the neighborhood and community
- Common Interest: Freehold
Tax & Legal InformationGet tax and legal details applicable to 122 Lillooet Street E
- Tax Year: 2024
- Tax Annual Amount: 2548
Room Dimensions

This listing content provided by REALTOR.ca
has
been licensed by REALTOR®
members of The Canadian Real Estate Association
members of The Canadian Real Estate Association
Nearby Listings Stat
Active listings
9
Min Price
$174,900
Max Price
$1,200,000
Avg Price
$469,711
Days on Market
84 days
Sold listings
2
Min Sold Price
$324,900
Max Sold Price
$374,900
Avg Sold Price
$349,900
Days until Sold
77 days
Additional Information about 122 Lillooet Street E






























































