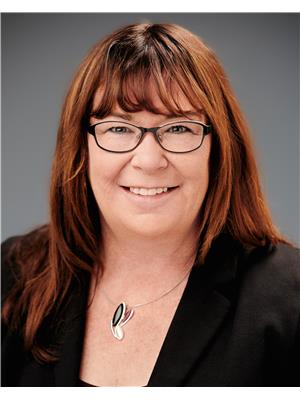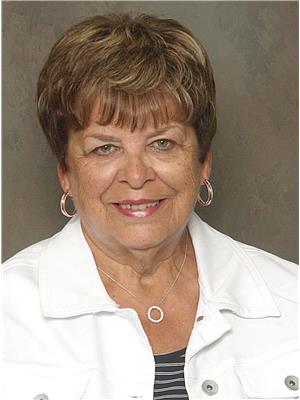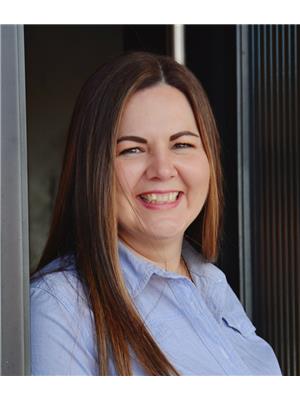1089 Wolfe Avenue, Moose Jaw
- Bedrooms: 3
- Bathrooms: 2
- Living area: 1300 square feet
- Type: Residential
- Added: 4 days ago
- Updated: 23 hours ago
- Last Checked: 4 hours ago
Step into this inviting family home and kick off your shoes in the spacious mudroom—it’s got plenty of space for jackets, too! As you move inside, you’re welcomed by a bright living room complete with a cozy gas fireplace, perfect for snuggling up on chilly nights. The formal dining room effortlessly connects to a kitchen that has freshly painted cabinets and a sleek, modern feel. Throughout most of the home, you’ll find newer flooring that adds a fresh and updated touch. Upstairs, three bedrooms await, along with a generously sized bathroom featuring a newly tiled tub—perfect for those much-needed relaxation moments. The finished basement downstairs is a versatile space, ideal for family movie nights, a kids' play area, or however you want to make it yours. And don’t miss the bonus: a toilet and sink already installed in the laundry/utility room, just waiting for your creative vision to transform it into something special. This home is truly move-in ready but leaves just enough room for you to add your personal touch! (id:1945)
powered by

Property Details
- Cooling: Central air conditioning
- Heating: Forced air, Natural gas
- Stories: 2
- Year Built: 1905
- Structure Type: House
- Architectural Style: 2 Level
Interior Features
- Basement: Finished, Full
- Appliances: Washer, Dishwasher, Dryer, Freezer
- Living Area: 1300
- Bedrooms Total: 3
- Fireplaces Total: 1
- Fireplace Features: Gas, Conventional
Exterior & Lot Features
- Lot Features: Treed, Rectangular
- Lot Size Units: square feet
- Parking Features: Detached Garage, Parking Space(s)
- Lot Size Dimensions: 3315.00
Location & Community
- Common Interest: Freehold
Tax & Legal Information
- Tax Year: 2024
- Tax Annual Amount: 1899
Room Dimensions
This listing content provided by REALTOR.ca has
been licensed by REALTOR®
members of The Canadian Real Estate Association
members of The Canadian Real Estate Association


















