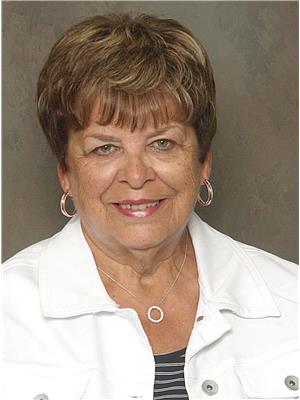943 Hawthorne Crescent, Moose Jaw
- Bedrooms: 3
- Bathrooms: 2
- Living area: 960 square feet
- Type: Residential
- Added: 5 days ago
- Updated: 5 days ago
- Last Checked: 4 hours ago
Are you searching for a fantastic desirable neighbourhood, with fantastic neighbours and a house with great potential? Look no further! This charming home, maintained by a long-term owner, is ready for its next chapter. Nestled on a quiet crescent in desirable Palliser Heights neighbourhood, this property backs onto an open green space, Elks Athletic Park, and is just steps away from walking paths and schools. This home is an excellent choice for first-time buyers or those looking to downsize. With over 1900 sqft. of finished living space, there are endless possibilities to customize it to suit your needs. The Metal Roof is a Bonus too! The main floor boasts a spacious living room, there is a dining area open to the kitchen, creating an inviting space for family gatherings. Additionally, the main floor features 3 bedrooms and a 4pc. bath. The lower level offers even more living space, including a family room, a games room (pool table included and most furniture can be included), a den, a 3pc. bath, a laundry area, & ample storage/utility space. The fenced yard provides privacy and includes a single det. garage which offers also offers additional workspace & storage This solid home, situated in a fantastic neighbourhood, offers you the opportunity to make it truly your own. Don't miss out on this wonderful chance to live in a great community with access to parks, walking paths, and other amenities. Call today to schedule your personal tour! CLICK ON THE MULTI MEDIA LINK FOR A FULL VISUAL TOUR! (id:1945)
powered by

Property Details
- Cooling: Central air conditioning
- Heating: Forced air, Natural gas
- Year Built: 1975
- Structure Type: House
- Architectural Style: Bungalow
Interior Features
- Basement: Finished, Full
- Appliances: Washer, Refrigerator, Stove, Dryer, Microwave, Freezer, Window Coverings
- Living Area: 960
- Bedrooms Total: 3
Exterior & Lot Features
- Lot Features: Irregular lot size
- Lot Size Units: square feet
- Parking Features: Detached Garage, Parking Space(s), RV
- Lot Size Dimensions: 5500.00
Location & Community
- Common Interest: Freehold
Tax & Legal Information
- Tax Year: 2024
- Tax Annual Amount: 2805
Room Dimensions
This listing content provided by REALTOR.ca has
been licensed by REALTOR®
members of The Canadian Real Estate Association
members of The Canadian Real Estate Association


















