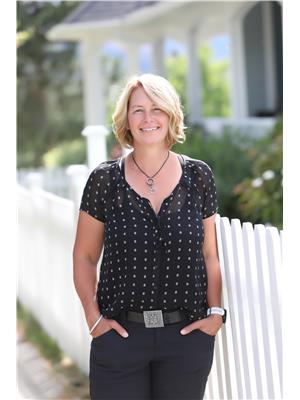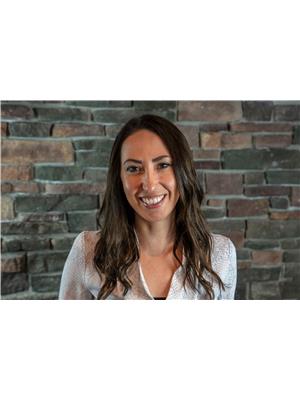2852 Canyon Crest Drive, West Kelowna
- Bedrooms: 6
- Bathrooms: 4
- Living area: 2819 square feet
- Type: Residential
- Added: 84 days ago
- Updated: 34 days ago
- Last Checked: 5 hours ago
Discover Your Dream Home in Tallus Ridge. This newly constructed residence offers the perfect blend of comfort and convenience. With 2,800 square feet of living space, it features 6 bedrooms, including a fully self-contained 2-bedroom legal suite with potential rental income of $1,850 per month. The main level welcomes you with a spacious foyer, a generously sized closet, and a private bedroom with an ensuite. Head up to enjoy breathtaking Shannon Lake views from the bright living area, which includes a covered balcony for outdoor relaxation. The modern kitchen boasts ample cupboard space, an island, quartz countertops, and a smart gas stove. The luxurious master bedroom features a 5-piece ensuite and a walk-in closet. Two additional bedrooms, each with large closets, a main bathroom, and laundry facilities complete the main floor. The 713 square foot legal suite offers a private entrance, an open kitchen/living area, 2 bedrooms, laundry facilities, and 2 designated parking spots. Enjoy the benefits of high-efficiency HVAC systems and ample parking for a boat or RV. (id:1945)
powered by

Property DetailsKey information about 2852 Canyon Crest Drive
- Roof: Asphalt shingle, Unknown
- Cooling: Central air conditioning
- Heating: Forced air, See remarks
- Stories: 2
- Year Built: 2023
- Structure Type: House
- Exterior Features: Composite Siding
Interior FeaturesDiscover the interior design and amenities
- Living Area: 2819
- Bedrooms Total: 6
- Fireplaces Total: 1
- Fireplace Features: Electric, Unknown
Exterior & Lot FeaturesLearn about the exterior and lot specifics of 2852 Canyon Crest Drive
- Lot Features: Central island, One Balcony
- Water Source: Municipal water
- Lot Size Units: acres
- Parking Total: 2
- Parking Features: Attached Garage
- Lot Size Dimensions: 0.16
Location & CommunityUnderstand the neighborhood and community
- Common Interest: Freehold
- Community Features: Family Oriented
Utilities & SystemsReview utilities and system installations
- Sewer: Municipal sewage system
Tax & Legal InformationGet tax and legal details applicable to 2852 Canyon Crest Drive
- Zoning: Unknown
- Parcel Number: 031-490-972
- Tax Annual Amount: 5336.68
Room Dimensions
| Type | Level | Dimensions |
| Full bathroom | Additional Accommodation | x |
| Bedroom | Additional Accommodation | 11'0'' x 10'4'' |
| Bedroom | Additional Accommodation | 11'0'' x 11'0'' |
| Dining room | Additional Accommodation | 7'6'' x 9'0'' |
| Kitchen | Additional Accommodation | 7'6'' x 9'0'' |
| Living room | Additional Accommodation | 8'0'' x 19'4'' |
| 4pc Bathroom | Main level | x |
| Bedroom | Main level | 11'6'' x 10'2'' |
| Foyer | Main level | 12'0'' x 6'8'' |
| 4pc Bathroom | Second level | x |
| Bedroom | Second level | 11'4'' x 10'5'' |
| Bedroom | Second level | 11'4'' x 10'6'' |
| Other | Second level | 6'0'' x 9'8'' |
| 5pc Ensuite bath | Second level | 11'8'' x 10'0'' |
| Primary Bedroom | Second level | 14'0'' x 13'6'' |
| Kitchen | Second level | 13'0'' x 11'0'' |
| Dining room | Second level | 11'0'' x 12'8'' |
| Great room | Second level | 15'6'' x 15'0'' |

This listing content provided by REALTOR.ca
has
been licensed by REALTOR®
members of The Canadian Real Estate Association
members of The Canadian Real Estate Association
Nearby Listings Stat
Active listings
12
Min Price
$799,900
Max Price
$2,295,000
Avg Price
$1,342,142
Days on Market
86 days
Sold listings
5
Min Sold Price
$1,099,000
Max Sold Price
$2,675,000
Avg Sold Price
$2,050,200
Days until Sold
209 days
















