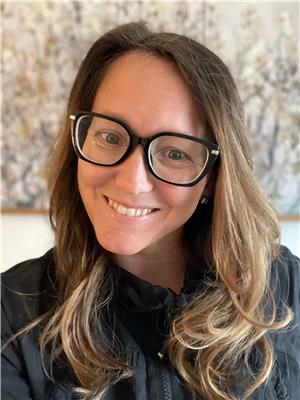2740 Ethel Street, Kelowna
- Bedrooms: 3
- Bathrooms: 2
- Living area: 1425 square feet
- Type: Residential
- Added: 105 days ago
- Updated: 33 days ago
- Last Checked: 8 hours ago
Fantastic opportunity with this centrally located, substantially renovated, no-step rancher - this three-bed / two-bath home is ideal for a young family or retirees looking for a townhome alternative! Open concept with island kitchen, gas fireplace, fenced yard with covered patio, master with dedicated ensuite, double garage plus RV parking, all within walking distance to schools, the college, the South Pandosy Village, the beach, Kelowna General Hospital and more! (id:1945)
powered by

Property DetailsKey information about 2740 Ethel Street
- Roof: Asphalt shingle, Unknown
- Cooling: Wall unit
- Heating: Baseboard heaters, Electric
- Stories: 1
- Year Built: 1980
- Structure Type: House
- Exterior Features: Composite Siding
- Architectural Style: Ranch
Interior FeaturesDiscover the interior design and amenities
- Basement: Crawl space
- Flooring: Tile, Laminate
- Appliances: Washer, Refrigerator, Range - Electric, Dishwasher, Dryer, Microwave
- Living Area: 1425
- Bedrooms Total: 3
- Fireplaces Total: 1
- Fireplace Features: Insert
Exterior & Lot FeaturesLearn about the exterior and lot specifics of 2740 Ethel Street
- Lot Features: Level lot, Central island
- Water Source: Municipal water
- Lot Size Units: acres
- Parking Total: 5
- Parking Features: Attached Garage
- Lot Size Dimensions: 0.16
Location & CommunityUnderstand the neighborhood and community
- Common Interest: Freehold
- Community Features: Rentals Allowed
Utilities & SystemsReview utilities and system installations
- Sewer: Municipal sewage system
Tax & Legal InformationGet tax and legal details applicable to 2740 Ethel Street
- Zoning: Unknown
- Parcel Number: 005-138-825
- Tax Annual Amount: 3717.49
Additional FeaturesExplore extra features and benefits
- Security Features: Smoke Detector Only
Room Dimensions
| Type | Level | Dimensions |
| Bedroom | Main level | 12'0'' x 10'10'' |
| Bedroom | Main level | 15'6'' x 12'4'' |
| 4pc Ensuite bath | Main level | 6'7'' x 12'4'' |
| Primary Bedroom | Main level | 13'6'' x 12'4'' |
| 4pc Bathroom | Main level | 5'10'' x 12'4'' |
| Kitchen | Main level | 9'7'' x 12'6'' |
| Dining room | Main level | 9'7'' x 8'1'' |
| Living room | Main level | 16'1'' x 16'4'' |

This listing content provided by REALTOR.ca
has
been licensed by REALTOR®
members of The Canadian Real Estate Association
members of The Canadian Real Estate Association
Nearby Listings Stat
Active listings
155
Min Price
$229,900
Max Price
$4,999,000
Avg Price
$817,882
Days on Market
96 days
Sold listings
69
Min Sold Price
$299,000
Max Sold Price
$2,349,000
Avg Sold Price
$817,359
Days until Sold
157 days
















