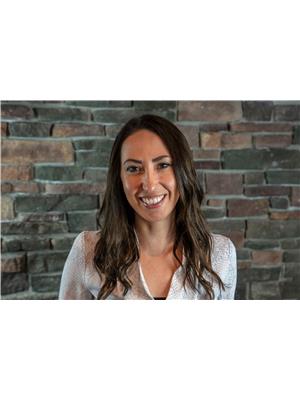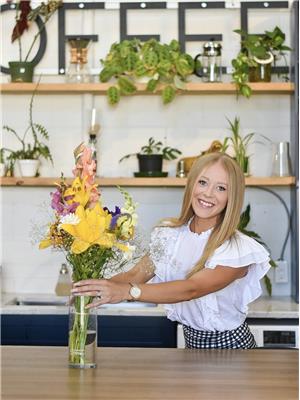1980 Ethel Street, Kelowna
- Bedrooms: 3
- Bathrooms: 2
- Living area: 1590 square feet
- Type: Residential
- Added: 57 days ago
- Updated: 6 days ago
- Last Checked: 12 hours ago
Welcome to the HIDDEN GEM nestled along Mill Creek in beautiful Kelowna. This unique property features a bridge crossing the serene creek that flows through your front yard, peering east towards Ethel Street as you are surrounded by a relaxing oasis of willows and lush greenery. This 1960 home has had only one owner and this is the first time it has been offered for sale. The home is bright and inviting with an open floor plan, oversized kitchen with large island and maple cabinetry, as well as full dining and living room areas. The main level boasts a 3-piece washroom with a custom double sized shower and two bedrooms with plush carpeting. The en-suite to the master bedroom is a pristine bonus with a vaulted ceiling, skylight, oversized jetted tub, double vanity, and extra closet. This washroom was an addition which was part of a large remodel in 1999 throughout the home. The basement gleams with fresh vinyl plank flooring from the expansive family room to the 3rd bedroom. A bonus is the massive workshop in the unfinished portion of the basement for the handyman at heart. The backyard features a small garden and a carport + single car garage with extra overhead storage. Driveway space provides for additional parking. This incomparable property sits in the heart of Kelowna South, on the bike corridor, and is positioned as a very rare find indeed with the peaceful natural beauty of Mill Creek at your doorstep. (id:1945)
powered by

Property DetailsKey information about 1980 Ethel Street
- Roof: Asphalt shingle, Unknown
- Cooling: Central air conditioning
- Heating: Forced air
- Stories: 1
- Year Built: 1960
- Structure Type: House
- Exterior Features: Stucco
Interior FeaturesDiscover the interior design and amenities
- Flooring: Carpeted, Linoleum, Wood
- Living Area: 1590
- Bedrooms Total: 3
Exterior & Lot FeaturesLearn about the exterior and lot specifics of 1980 Ethel Street
- Lot Features: Central island
- Water Source: Municipal water
- Lot Size Units: acres
- Parking Total: 5
- Parking Features: Detached Garage, Covered
- Lot Size Dimensions: 0.17
- Waterfront Features: Waterfront on creek
Location & CommunityUnderstand the neighborhood and community
- Common Interest: Freehold
- Community Features: Pets Allowed
Utilities & SystemsReview utilities and system installations
- Sewer: Municipal sewage system
Tax & Legal InformationGet tax and legal details applicable to 1980 Ethel Street
- Zoning: Unknown
- Parcel Number: 025-102-796
- Tax Annual Amount: 4369
Room Dimensions

This listing content provided by REALTOR.ca
has
been licensed by REALTOR®
members of The Canadian Real Estate Association
members of The Canadian Real Estate Association
Nearby Listings Stat
Active listings
217
Min Price
$48,000
Max Price
$3,210,000
Avg Price
$807,016
Days on Market
88 days
Sold listings
45
Min Sold Price
$52,000
Max Sold Price
$1,589,999
Avg Sold Price
$695,529
Days until Sold
94 days
Nearby Places
Additional Information about 1980 Ethel Street






























































