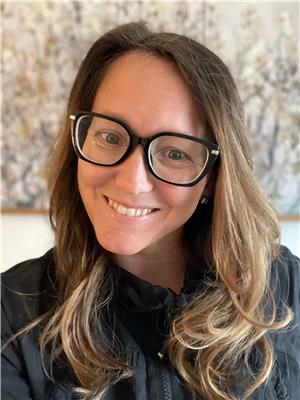3788 Bird Place Unit 145, Kelowna
- Bedrooms: 2
- Bathrooms: 2
- Living area: 1193 square feet
- Type: Residential
- Added: 83 days ago
- Updated: 34 days ago
- Last Checked: 4 hours ago
Super low strata fee at $230 a month! Located in the central Lower Mission, within a boutique 55+ gated community. This well-maintained rancher features a flexible floorplan & two outdoor spaces: a private south-facing backyard & a north facing courtyard. The kitchen is timeless with white cabinetry, island and plenty of storage opening to the family room with a gas fireplace. The kitchen flows seamlessly to the back patio with a powered awning. The current dining room could either function as a formal living room or flex space. King-sized primary bedroom with an ensuite bathroom. A guest bedroom, bathroom and laundry complete the floorplan. 2 car garage + driveway parking. Enjoy the updated Clubhouse with an outdoor pool, hot tub, kitchen, gym, & billiards room. An added bonus is two guest suites for visiting friends and family! An unbeatable location, steps to bus routes, minutes to the lake, beaches, parks, grocery stores, essential services and more. (id:1945)
powered by

Property DetailsKey information about 3788 Bird Place Unit 145
- Roof: Asphalt shingle, Unknown
- Cooling: Central air conditioning
- Heating: Forced air, See remarks
- Stories: 1
- Year Built: 1999
- Structure Type: House
- Exterior Features: Stucco
- Architectural Style: Ranch
Interior FeaturesDiscover the interior design and amenities
- Flooring: Laminate, Carpeted
- Living Area: 1193
- Bedrooms Total: 2
- Fireplaces Total: 1
- Fireplace Features: Gas, Unknown
Exterior & Lot FeaturesLearn about the exterior and lot specifics of 3788 Bird Place Unit 145
- Lot Features: Central island
- Water Source: Municipal water
- Lot Size Units: acres
- Parking Total: 2
- Pool Features: Pool, Outdoor pool
- Parking Features: Attached Garage, See Remarks
- Lot Size Dimensions: 0.08
Location & CommunityUnderstand the neighborhood and community
- Common Interest: Condo/Strata
- Community Features: Seniors Oriented, Pets Allowed
Property Management & AssociationFind out management and association details
- Association Fee: 230
Utilities & SystemsReview utilities and system installations
- Sewer: Municipal sewage system
Tax & Legal InformationGet tax and legal details applicable to 3788 Bird Place Unit 145
- Zoning: Unknown
- Parcel Number: 023-757-329
- Tax Annual Amount: 3303.62
Additional FeaturesExplore extra features and benefits
- Security Features: Controlled entry
Room Dimensions
| Type | Level | Dimensions |
| Bedroom | Main level | 9'1'' x 12'5'' |
| Laundry room | Main level | 6'6'' x 7'7'' |
| Full bathroom | Main level | x |
| Full ensuite bathroom | Main level | x |
| Primary Bedroom | Main level | 10'10'' x 13'10'' |
| Dining room | Main level | 15'8'' x 13'0'' |
| Kitchen | Main level | 14'0'' x 10'0'' |
| Dining room | Main level | 7'8'' x 9'9'' |
| Living room | Main level | 12'2'' x 10'0'' |

This listing content provided by REALTOR.ca
has
been licensed by REALTOR®
members of The Canadian Real Estate Association
members of The Canadian Real Estate Association
Nearby Listings Stat
Active listings
68
Min Price
$239,000
Max Price
$4,999,000
Avg Price
$913,940
Days on Market
98 days
Sold listings
32
Min Sold Price
$409,900
Max Sold Price
$2,699,900
Avg Sold Price
$889,359
Days until Sold
158 days
















