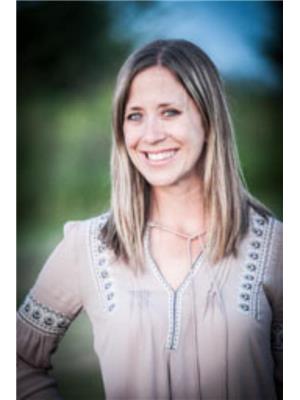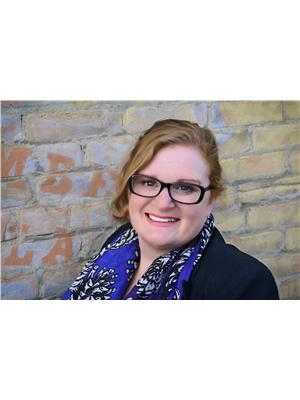13538 19th Avenue, Blairmore
- Bedrooms: 4
- Bathrooms: 4
- Living area: 2978.19 square feet
- Type: Residential
- Added: 64 days ago
- Updated: 1 days ago
- Last Checked: 2 hours ago
Welcome to Crowsnest Pass! This stunning home boasts an impressive 2,978 sqft on the main floor and an additional 2,774 sqft in the finished basement, providing ample space for all your needs. The peaceful backyard is perfect for unwinding in privacy, creating your own little oasis.With an efficient boiler heating system and built by a reputable local plumber, this home combines comfort with quality craftsmanship. There are countless features to explore that truly make this property stand out.Don’t miss out—contact your favorite REALTOR® today to schedule a viewing! Please allow 24 hrs notice (id:1945)
powered by

Property DetailsKey information about 13538 19th Avenue
- Cooling: None
- Stories: 1
- Year Built: 1993
- Structure Type: House
- Exterior Features: Stucco
- Foundation Details: Poured Concrete
- Architectural Style: Bungalow
- Construction Materials: Wood frame
Interior FeaturesDiscover the interior design and amenities
- Basement: Finished, Full
- Flooring: Laminate, Carpeted, Ceramic Tile
- Appliances: Refrigerator, Water softener, Dishwasher, Stove, Microwave, Hood Fan, Hot Water Instant, Window Coverings, Washer & Dryer
- Living Area: 2978.19
- Bedrooms Total: 4
- Fireplaces Total: 2
- Bathrooms Partial: 1
- Above Grade Finished Area: 2978.19
- Above Grade Finished Area Units: square feet
Exterior & Lot FeaturesLearn about the exterior and lot specifics of 13538 19th Avenue
- Lot Features: Wet bar, Closet Organizers, No Smoking Home, Level
- Lot Size Units: square feet
- Parking Total: 6
- Parking Features: Attached Garage, Parking Pad, Other
- Lot Size Dimensions: 12400.00
Location & CommunityUnderstand the neighborhood and community
- Common Interest: Freehold
Tax & Legal InformationGet tax and legal details applicable to 13538 19th Avenue
- Tax Lot: 23
- Tax Year: 2024
- Tax Block: 5
- Parcel Number: 0017403825
- Tax Annual Amount: 6460.99
- Zoning Description: R1
Room Dimensions

This listing content provided by REALTOR.ca
has
been licensed by REALTOR®
members of The Canadian Real Estate Association
members of The Canadian Real Estate Association
Nearby Listings Stat
Active listings
2
Min Price
$610,000
Max Price
$750,000
Avg Price
$680,000
Days on Market
33 days
Sold listings
0
Min Sold Price
$0
Max Sold Price
$0
Avg Sold Price
$0
Days until Sold
days
Nearby Places
Additional Information about 13538 19th Avenue

























































