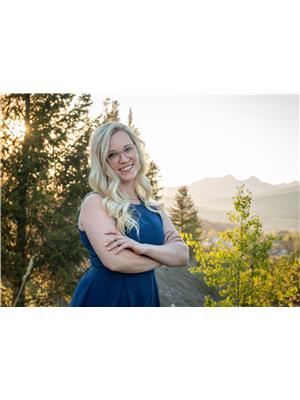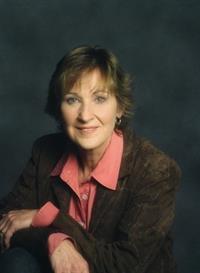23017 27 Avenue, Bellevue
- Bedrooms: 2
- Bathrooms: 1
- Living area: 962 square feet
- Type: Residential
- Added: 121 days ago
- Updated: 3 days ago
- Last Checked: 4 hours ago
Very few large properties within town are available. Here is one for you at 1.16 acrs. View this amazing home in a private area of Bellevue, Crowsnest Pass. Unobstructed view of mountains. Home features wrap around covered deck, single detached garage and for additional storage 26' X 30' cover-all storage. Tons of room for off street parking. The interior is in immaculate condition., updated kitchen cabinets, bathroom, laundry area on main floor. Huge livingroom open to kitchen, great for entertaining. Enjoy the outdoors on the covered deck. Plenty of room to add gardens or whatever you desire. Close to all outdoor amenities, a short drive to world class fishing the Crowsnest River, golfing our newely revamped golf course, plenty of trails for hiking and Powder Keg Ski Hill. A must to view. (id:1945)
powered by

Property DetailsKey information about 23017 27 Avenue
Interior FeaturesDiscover the interior design and amenities
Exterior & Lot FeaturesLearn about the exterior and lot specifics of 23017 27 Avenue
Location & CommunityUnderstand the neighborhood and community
Tax & Legal InformationGet tax and legal details applicable to 23017 27 Avenue
Room Dimensions

This listing content provided by REALTOR.ca
has
been licensed by REALTOR®
members of The Canadian Real Estate Association
members of The Canadian Real Estate Association
Nearby Listings Stat
Active listings
3
Min Price
$219,995
Max Price
$459,000
Avg Price
$367,998
Days on Market
252 days
Sold listings
2
Min Sold Price
$299,000
Max Sold Price
$379,000
Avg Sold Price
$339,000
Days until Sold
14 days
Nearby Places
Additional Information about 23017 27 Avenue














