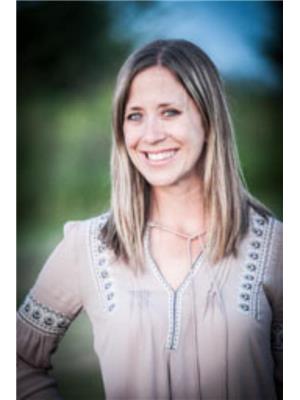3021 214 Street, Bellevue
- Bedrooms: 6
- Bathrooms: 3
- Living area: 2029 square feet
- Type: Residential
- Added: 59 days ago
- Updated: 2 days ago
- Last Checked: 5 hours ago
Nestled in the picturesque landscape of Bellevue, this exceptional home is surrounded by stunning mountains and rolling hills, offering a serene escape in a quiet location. Sitting on an expansive 2.5 lots, this “Reil” built masterpiece showcases quality craftsmanship throughout and is the perfect family haven or Crowsnest Pass vacation retreat.As you step inside, you are greeted by an attractive foyer with rich hardwood flooring, leading into a spacious, bright living room with a cozy fireplace. An exceptionally large kitchen, complete with a separate eating area, flows seamlessly into the main living spaces, making it ideal for both entertaining and daily family life. Skylights flood the area with natural light, creating a warm and inviting atmosphere.The home offers a versatile dining area, which could easily serve as a study or home office. Down the hallway, you'll find three generously sized bedrooms, including the primary suite with a 4-piece bathroom featuring a jetted soaker tub and a walk-in closet. The main floor also includes a convenient laundry room.The fully finished basement expands the living space, offering a large recreation area perfect for family fun or entertaining guests. With three additional bedrooms and another 4-piece bathroom, there’s plenty of space for everyone. The basement is designed with relaxation and entertainment in mind, with room for a pool table (included) and other games.Step outside and into a well-kept yard and a two-tiered deck, perfect for enjoying warm summer evenings. The heated two-car garage is a handyperson’s dream, complete with a workbench and mezzanine, providing ample storage and workspace.This meticulously maintained home offers space, comfort, and quality in a stunning natural setting. Some furnishings are negotiable, making this an opportunity not to be missed. (id:1945)
powered by

Property DetailsKey information about 3021 214 Street
- Cooling: None
- Heating: Forced air
- Stories: 1
- Year Built: 1998
- Structure Type: House
- Exterior Features: Brick, Stucco
- Foundation Details: Poured Concrete
- Architectural Style: Bungalow
- Construction Materials: Wood frame
Interior FeaturesDiscover the interior design and amenities
- Basement: Finished, Full
- Flooring: Carpeted, Linoleum
- Appliances: Washer, Refrigerator, Cooktop - Electric, Dishwasher, Dryer, Microwave Range Hood Combo, Oven - Built-In
- Living Area: 2029
- Bedrooms Total: 6
- Fireplaces Total: 1
- Above Grade Finished Area: 2029
- Above Grade Finished Area Units: square feet
Exterior & Lot FeaturesLearn about the exterior and lot specifics of 3021 214 Street
- View: View
- Lot Features: Treed, See remarks, Other, PVC window, French door, No Animal Home, No Smoking Home, Gas BBQ Hookup
- Lot Size Units: square meters
- Parking Total: 4
- Parking Features: Attached Garage, Garage, Other, Street, Oversize, Heated Garage
- Lot Size Dimensions: 1164.00
Location & CommunityUnderstand the neighborhood and community
- Common Interest: Freehold
Tax & Legal InformationGet tax and legal details applicable to 3021 214 Street
- Tax Lot: 29,30,31
- Tax Year: 2024
- Tax Block: 2
- Parcel Number: 0014708424
- Tax Annual Amount: 6172
- Zoning Description: R1
Room Dimensions

This listing content provided by REALTOR.ca
has
been licensed by REALTOR®
members of The Canadian Real Estate Association
members of The Canadian Real Estate Association
Nearby Listings Stat
Active listings
1
Min Price
$750,000
Max Price
$750,000
Avg Price
$750,000
Days on Market
59 days
Sold listings
1
Min Sold Price
$669,000
Max Sold Price
$669,000
Avg Sold Price
$669,000
Days until Sold
37 days
Nearby Places
Additional Information about 3021 214 Street


























































