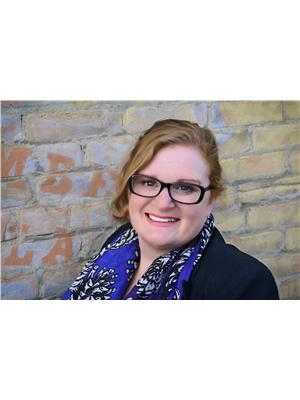3 8717 24th Avenue, Coleman
- Bedrooms: 3
- Bathrooms: 2
- Living area: 966 square feet
- Type: Residential
- Added: 183 days ago
- Updated: 1 days ago
- Last Checked: 6 hours ago
Escape to your own slice of paradise in this hidden gem of a chalet-style detached home nestled on just over 3 acres in Coleman. Embrace breathtaking mountain views from large south-facing windows and two expansive balconies overlooking majestic trees and wildlife. Perfect for outdoor enthusiasts, this year-round retreat offers unparalleled access to biking, hiking, skiing and more amidst stunning backcountry trails. Enjoy the convenience of nearby amenities, schools and recreational facilities, while historical sites and natural wonders like Frank Slide await exploration. With over 1900 square feet of living space, including 3 bedrooms and 2 bathrooms, this Rocky Mountain haven features a spacious family room, guest quarters, and ample storage for all your adventure gear. Upstairs, a vaulted tongue-and-groove ceiling crowns the great room, complemented by a wood-burning fireplace and a gourmet kitchen ideal for family gatherings. Step outside to your own private sanctuary, complete with ample parking for RVs and toys, and discover endless possibilities for both relaxation and adventure. There is a shared common road to the property which is maintained year round. Municipal services include water. Don't miss your chance to make this idyllic retreat yours - schedule a showing today with your favourite REALTOR®! (id:1945)
powered by

Property DetailsKey information about 3 8717 24th Avenue
- Cooling: None
- Heating: Forced air, Natural gas, Other
- Stories: 2
- Year Built: 2004
- Structure Type: House
- Foundation Details: Poured Concrete
- Construction Materials: Wood frame
Interior FeaturesDiscover the interior design and amenities
- Basement: None
- Flooring: Hardwood, Carpeted, Ceramic Tile
- Appliances: Refrigerator, Dishwasher, Stove, Microwave, Freezer, Window Coverings, Washer & Dryer
- Living Area: 966
- Bedrooms Total: 3
- Fireplaces Total: 1
- Above Grade Finished Area: 966
- Above Grade Finished Area Units: square feet
Exterior & Lot FeaturesLearn about the exterior and lot specifics of 3 8717 24th Avenue
- View: View
- Lot Features: No Smoking Home, Gas BBQ Hookup
- Lot Size Units: acres
- Parking Total: 3
- Parking Features: Other
- Lot Size Dimensions: 3.04
Location & CommunityUnderstand the neighborhood and community
- Common Interest: Condo/Strata
- Community Features: Golf Course Development, Lake Privileges, Pets Allowed, Fishing
Property Management & AssociationFind out management and association details
- Association Fee: 500
- Association Name: Heather
- Association Fee Includes: Other, See Remarks
Tax & Legal InformationGet tax and legal details applicable to 3 8717 24th Avenue
- Tax Lot: 3
- Tax Year: 2024
- Parcel Number: 0029535285
- Tax Annual Amount: 5025.94
- Zoning Description: GCR-1
Room Dimensions

This listing content provided by REALTOR.ca
has
been licensed by REALTOR®
members of The Canadian Real Estate Association
members of The Canadian Real Estate Association
Nearby Listings Stat
Active listings
3
Min Price
$280,000
Max Price
$750,000
Avg Price
$453,000
Days on Market
117 days
Sold listings
1
Min Sold Price
$300,000
Max Sold Price
$300,000
Avg Sold Price
$300,000
Days until Sold
156 days
Nearby Places
Additional Information about 3 8717 24th Avenue




























































