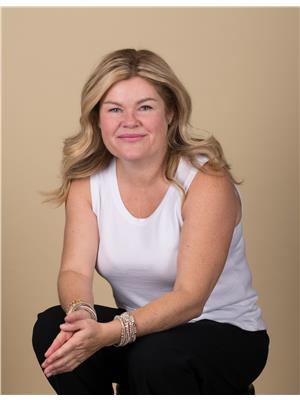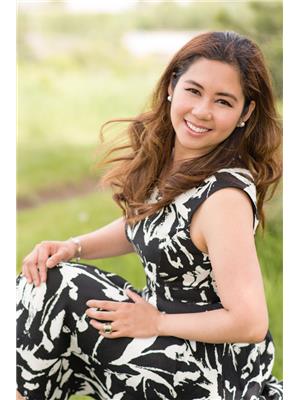3819 44 St Nw, Edmonton
- Bedrooms: 5
- Bathrooms: 3
- Living area: 170.69 square meters
- Type: Residential
- Added: 38 days ago
- Updated: 37 days ago
- Last Checked: 21 hours ago
**TWO BEDROOM and 2nd KITCHEN IN BASEMENT ALERT*****Explore this beautiful custom-built BI-LEVEL home in Kiniski Gardens, featuring 1749 sqft of living space, featuring 3+2 Bedrooms and 3 FULL Bathrooms, along with a fully FINISHED Basement! Upon entering, you'll be welcomed by impressive 12 ft ceilings, dining area and a spacious Living room highlighted by large windows. The stunning maple-stained Kitchen, with a breakfast island and pantry. The cozy dining nook, with patio doors that open to the deck, overlooks a beautifully LANDSCAPED and FENCED backyard and a family room, featuring a FIREPLACE. The expansive Master suite which offers a WALK-IN closet and a LUXURIOUS 4pc ensuite with JACUZZI. The main level also includes 2 generously sized bedrooms and a full bathroom. The basement features a large Rec room and an in-law suite that includes 2 Bedrooms, a family room, a bathroom, a SECOND kitchen and a BONUS room. (id:1945)
powered by

Show More Details and Features
Property DetailsKey information about 3819 44 St Nw
Interior FeaturesDiscover the interior design and amenities
Exterior & Lot FeaturesLearn about the exterior and lot specifics of 3819 44 St Nw
Location & CommunityUnderstand the neighborhood and community
Tax & Legal InformationGet tax and legal details applicable to 3819 44 St Nw
Room Dimensions

This listing content provided by REALTOR.ca has
been licensed by REALTOR®
members of The Canadian Real Estate Association
members of The Canadian Real Estate Association
Nearby Listings Stat
Nearby Places
Additional Information about 3819 44 St Nw

















