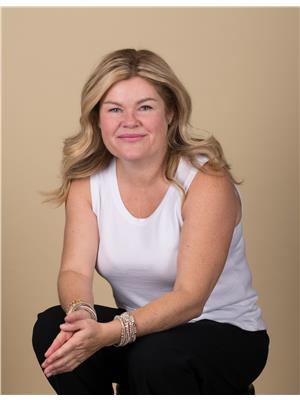95 Nottingham Rd, Sherwood Park
- Bedrooms: 3
- Bathrooms: 3
- Living area: 188.61 square meters
- Type: Residential
- Added: 46 days ago
- Updated: 25 days ago
- Last Checked: 1 hours ago
This beautiful 3 bedroom home with over 3000 sq ft of living space in a quiet cul de sac is waiting for a new family! The Kitchen is very bright and spacious with oak cabinets and a lovely eating area that looks onto an expansive southwest facing backyard that has a fabulous large deck with a great cozy sitting area under a gazebo. The yard also has beautiful trees, shrubs and a pond to enjoy during those summer evenings. The main floor family room has a fireplace for cozy winter nights. A more traditional living & dining room, separated tile front foyer/ boot area that is magnificent during our winter climate. The upstairs primary has a four-piece ensuite with jetted tub. The other two bedrooms are good sizes. Fully finished basement offers an amazing recreation room, roughed in plumbing & drain for a bathroom and laundry. Garage is 24x24. Also enjoy beautiful walks to Nottingham Park! (id:1945)
powered by

Property DetailsKey information about 95 Nottingham Rd
Interior FeaturesDiscover the interior design and amenities
Exterior & Lot FeaturesLearn about the exterior and lot specifics of 95 Nottingham Rd
Location & CommunityUnderstand the neighborhood and community
Tax & Legal InformationGet tax and legal details applicable to 95 Nottingham Rd
Room Dimensions

This listing content provided by REALTOR.ca
has
been licensed by REALTOR®
members of The Canadian Real Estate Association
members of The Canadian Real Estate Association
Nearby Listings Stat
Active listings
27
Min Price
$399,900
Max Price
$1,450,000
Avg Price
$642,329
Days on Market
52 days
Sold listings
35
Min Sold Price
$275,000
Max Sold Price
$1,200,000
Avg Sold Price
$538,856
Days until Sold
38 days
Nearby Places
Additional Information about 95 Nottingham Rd
















