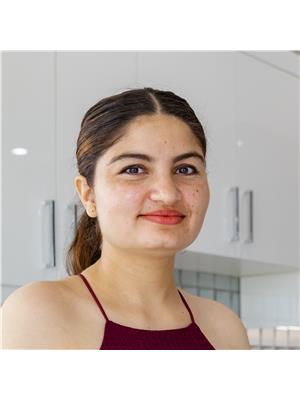3335 Checknita Cm Sw, Edmonton
- Bedrooms: 3
- Bathrooms: 3
- Living area: 136.99 square meters
- Type: Residential
- Added: 21 days ago
- Updated: 20 days ago
- Last Checked: 19 hours ago
Discover a perfect blend of comfort & efficiency in this beautiful property. The main floor offers an open-concept living and kitchen area featuring SS appliances & a breakfast bar island, ideal for entertaining. Natural light floods the space through a skylight in the stairwell, creating a warm & inviting atmosphere. Stay cozy year-round with the two-stage, variable-speed ECM gas furnace, boasting a remarkable 96% AFUE rating & fully insulated ductwork for optimal efficiency. The home is equipped with an AC unit to keep you cool during warmer months, and its solar-ready, providing an excellent opportunity for sustainable energy solutions. Upstairs, you'll find 3 spacious bedrooms, including a primary suite with a 3pc ensuite. A 4pc bath & convenient laundry round out this floor. The 20x24 garage includes an overhead door, is heated with a gas radiant tube heater, & complete with a 60 amp sub panel for convenience. Step outside to relax in your hot tub, overlooking a landscaped yard with a fire pit. (id:1945)
powered by

Property DetailsKey information about 3335 Checknita Cm Sw
- Heating: Forced air
- Stories: 2
- Year Built: 2018
- Structure Type: House
- Type: Single Family Home
- Garage: Size: 20x24, Features: Overhead door, Heated with gas radiant tube heater, 60 amp sub panel
Interior FeaturesDiscover the interior design and amenities
- Basement: Unfinished, Full
- Appliances: Washer, Refrigerator, Dishwasher, Stove, Dryer, Microwave, Hood Fan
- Living Area: 136.99
- Bedrooms Total: 3
- Bathrooms Partial: 1
- Living Area: Open-concept living and kitchen area
- Kitchen: Appliances: Stainless Steel (SS), Breakfast Bar: Island
- Natural Light: Skylight in stairwell
- Bedrooms: Total: 3, Primary Suite: Features: 3pc ensuite
- Bathrooms: 4pc bath: Located on the second floor, Laundry: Conveniently located on the second floor
- Heating: Type: Two-stage variable-speed ECM gas furnace, Efficiency: 96% AFUE rating, Ductwork: Fully insulated
- Cooling: AC unit
Exterior & Lot FeaturesLearn about the exterior and lot specifics of 3335 Checknita Cm Sw
- Lot Features: Flat site, Park/reserve, Lane, Skylight
- Lot Size Units: square meters
- Parking Features: Detached Garage, Heated Garage
- Lot Size Dimensions: 282.53
- Landscaping: Landscaped yard
- Recreational Features: Hot tub, Fire pit
- Solar Ready: true
Location & CommunityUnderstand the neighborhood and community
- Common Interest: Freehold
Tax & Legal InformationGet tax and legal details applicable to 3335 Checknita Cm Sw
- Parcel Number: 10877643
Additional FeaturesExplore extra features and benefits
- Comfort: Cozy year-round living
- Sustainability: Opportunity for sustainable energy solutions
Room Dimensions

This listing content provided by REALTOR.ca
has
been licensed by REALTOR®
members of The Canadian Real Estate Association
members of The Canadian Real Estate Association
Nearby Listings Stat
Active listings
58
Min Price
$299,800
Max Price
$1,174,000
Avg Price
$531,689
Days on Market
79 days
Sold listings
51
Min Sold Price
$300,000
Max Sold Price
$938,000
Avg Sold Price
$515,794
Days until Sold
47 days
Nearby Places
Additional Information about 3335 Checknita Cm Sw














































