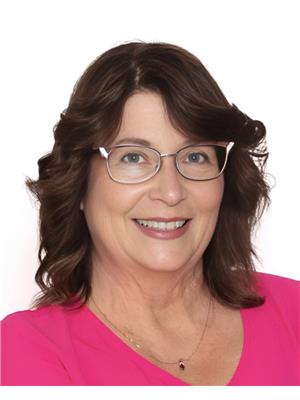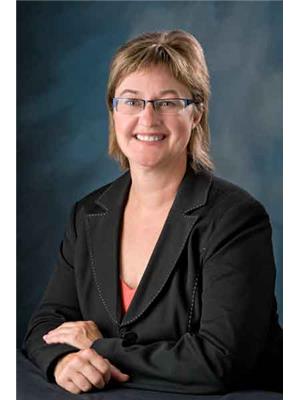9 1118 Twp Road 534, Rural Parkland County
- Bedrooms: 4
- Bathrooms: 3
- Living area: 169.14 square meters
- Type: Residential
- Added: 42 days ago
- Updated: 21 days ago
- Last Checked: 23 hours ago
WOW!! Best subdivision in Parkland County. This gorgeous executive bungalow with 2.12 acres is situated with VIEWS OF LAKES - FRONT AND BACK! 1820 sq. ft. of luxury with an open floor plan, floor to ceiling windows for best views, two bedrooms on main, den, dining room, and living room with views. Contemporary kitchen offers quartz countertops, large island with sink, high-end appliances, walk-in pantry AND coffee station. Dining room is ideally situated to see views of nature from every angle. Large primary bedroom with 5 piece spa-like ensuite and walk-in closet. Large 2nd bedroom and main floor den. Fully dvpd basement has large recreation room with bar, 2 large bedrooms and 4 piece bathroom. FOUR CAR ATTACHED GARAGE. Yard is a retreat backing onto trees and lake. Ideally located near Chickadoo Recreation Area, Stony Plain, and major highways. Stunning home only 1 year old with elegant luxury and surrounded by nature! (id:1945)
powered by

Property DetailsKey information about 9 1118 Twp Road 534
- Cooling: Central air conditioning
- Heating: Forced air
- Stories: 1
- Year Built: 2021
- Structure Type: House
- Architectural Style: Bungalow
Interior FeaturesDiscover the interior design and amenities
- Basement: Finished, Full
- Appliances: Washer, Refrigerator, Dishwasher, Stove, Dryer, Microwave, Oven - Built-In, Hood Fan, Garage door opener, Garage door opener remote(s)
- Living Area: 169.14
- Bedrooms Total: 4
- Fireplaces Total: 1
- Fireplace Features: Electric, Unknown
Exterior & Lot FeaturesLearn about the exterior and lot specifics of 9 1118 Twp Road 534
- View: Lake view
- Lot Features: Flat site, Park/reserve, No Smoking Home, Level
- Lot Size Units: acres
- Parking Features: Attached Garage
- Building Features: Vinyl Windows
- Lot Size Dimensions: 2.12
- Waterfront Features: Waterfront on lake
Location & CommunityUnderstand the neighborhood and community
- Community Features: Lake Privileges
Tax & Legal InformationGet tax and legal details applicable to 9 1118 Twp Road 534
- Parcel Number: 1259010
Additional FeaturesExplore extra features and benefits
- Security Features: Smoke Detectors
Room Dimensions
| Type | Level | Dimensions |
| Living room | Main level | 4.92 x 4.83 |
| Dining room | Main level | 4.03 x 3.34 |
| Kitchen | Main level | 6.27 x 3.18 |
| Family room | Basement | 7.16 x 11.24 |
| Den | Main level | 3.85 x 3.65 |
| Primary Bedroom | Main level | 6.1 x 3.67 |
| Bedroom 2 | Main level | 4.07 x 3.66 |
| Bedroom 3 | Basement | 5.42 x 3.72 |
| Bedroom 4 | Basement | 4.85 x 3.72 |
| Laundry room | Main level | 2.62 x 3.23 |
| Utility room | Basement | 4.86 x 4.27 |
| Other | Basement | 2.23 x 2.13 |

This listing content provided by REALTOR.ca
has
been licensed by REALTOR®
members of The Canadian Real Estate Association
members of The Canadian Real Estate Association
Nearby Listings Stat
Active listings
2
Min Price
$850,000
Max Price
$949,900
Avg Price
$899,950
Days on Market
44 days
Sold listings
2
Min Sold Price
$689,000
Max Sold Price
$949,900
Avg Sold Price
$819,450
Days until Sold
66 days














