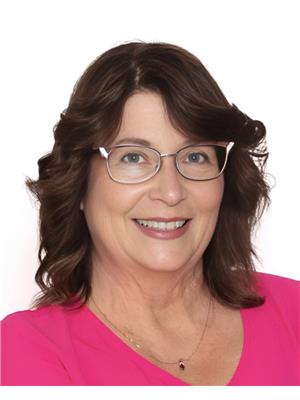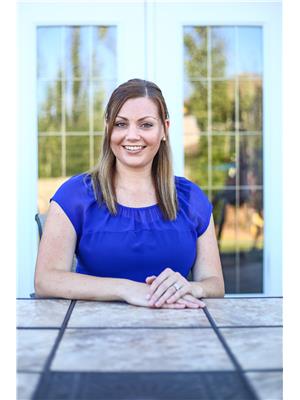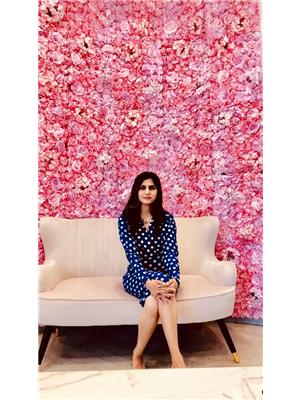34 53522 Rge Rd 272, Rural Parkland County
- Bedrooms: 6
- Bathrooms: 4
- Living area: 253.34 square meters
- Type: Residential
- Added: 102 days ago
- Updated: 64 days ago
- Last Checked: 20 hours ago
Century Estates Custom Built Beauty tucked in a mature TREED 2.15 Acres. This 2700sf+ 2 Story home is fully finished = 4600sf developed and is PRIVATE! Theres a large kitchen with loads of cabinetry, counter space, SS appliances, huge island + large walk thru pantry. The kitchen is open to the living room which showcases soaring ceilings, surround sound & slate surrounded wood burning fireplace. Large windows throughout offer views all around of mature trees. *6 Bedrooms *Master has a 5 pce ensuite with 6 tub + w/2 walkin closets *all closets with organizers *MF laundry with cabinetry *huge 3 season sunroom *main floor + basement have INFLOOR HEAT *turnabout driveway *O/S heated dble garage interior 25x21 deep *Cleared for shop with utilities in place *septic field 2016 *Timber tech decking *AIR CON * luscious landscaping *perennials *raised veggie beds. ****All this mere minutes to Spruce Grove & all main thoroughfares.**** (id:1945)
powered by

Property DetailsKey information about 34 53522 Rge Rd 272
- Cooling: Central air conditioning
- Heating: Forced air, In Floor Heating
- Stories: 2
- Year Built: 2005
- Structure Type: House
Interior FeaturesDiscover the interior design and amenities
- Basement: Finished, Full
- Appliances: Washer, Refrigerator, Central Vacuum, Dishwasher, Stove, Dryer, Garage door opener, Garage door opener remote(s)
- Living Area: 253.34
- Bedrooms Total: 6
- Fireplaces Total: 1
- Fireplace Features: Gas, Unknown
Exterior & Lot FeaturesLearn about the exterior and lot specifics of 34 53522 Rge Rd 272
- Lot Features: Treed, No Smoking Home
- Lot Size Units: acres
- Parking Total: 6
- Parking Features: Attached Garage
- Lot Size Dimensions: 2.15
Tax & Legal InformationGet tax and legal details applicable to 34 53522 Rge Rd 272
- Parcel Number: 725016
Room Dimensions

This listing content provided by REALTOR.ca
has
been licensed by REALTOR®
members of The Canadian Real Estate Association
members of The Canadian Real Estate Association
Nearby Listings Stat
Active listings
1
Min Price
$874,900
Max Price
$874,900
Avg Price
$874,900
Days on Market
101 days
Sold listings
0
Min Sold Price
$0
Max Sold Price
$0
Avg Sold Price
$0
Days until Sold
days
Nearby Places
Additional Information about 34 53522 Rge Rd 272










































































