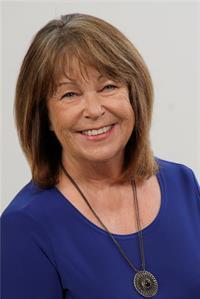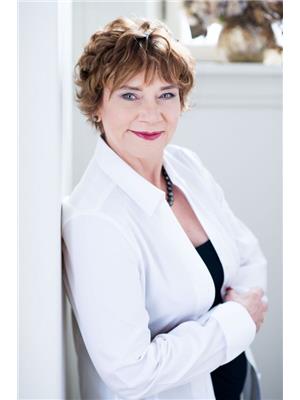10 Cross Avenue, Lyn
- Bedrooms: 3
- Bathrooms: 2
- Type: Residential
- Added: 78 days ago
- Updated: 28 days ago
- Last Checked: 2 hours ago
Beautiful location, at the end of the street with a secluded , private backyard, a great deck to relax on and gorgeous flowers. You may not want to come indoors but when you do you will be greeted by a recently painted kitchen with ample cabinet and countertop space, a dining room and sitting area with patio door to the deck and a good sized living room (currently being used as a BR but easily convert back) and a 3 pc bath. 2nd floor has 2 generous sized bedrooms and a 4 pc bath. Lots of natural light in every room thanks to the south facing front of the home. The bsmnt has a finished family room, a bedroom, laundry and an office. House shingles were replaced in 2023 and garage in 2024. There is a split AC unit, 30A/110V plug in garage for motorhome, generator panel w/exterior plug, new pressure tank, New Decora switch w/screwless covers,8 x 12 wired storage shed. Electric is $2916 for the past 12 months. Minimum 24 hour irrevocable on all offers. (id:1945)
powered by

Property Details
- Cooling: Unknown
- Heating: Baseboard heaters, Electric
- Structure Type: House
- Exterior Features: Brick, Vinyl
- Foundation Details: Block
Interior Features
- Basement: Partially finished, Full
- Flooring: Laminate, Wall-to-wall carpet
- Bedrooms Total: 3
Exterior & Lot Features
- Lot Features: Flat site
- Water Source: Drilled Well
- Parking Total: 6
- Parking Features: Detached Garage, Surfaced
- Road Surface Type: Paved road
- Lot Size Dimensions: 191.13 ft X 125.42 ft (Irregular Lot)
Location & Community
- Common Interest: Freehold
Utilities & Systems
- Sewer: Septic System
Tax & Legal Information
- Tax Year: 2023
- Parcel Number: 441550088
- Tax Annual Amount: 2432
- Zoning Description: rural residential
Room Dimensions
This listing content provided by REALTOR.ca has
been licensed by REALTOR®
members of The Canadian Real Estate Association
members of The Canadian Real Estate Association
















