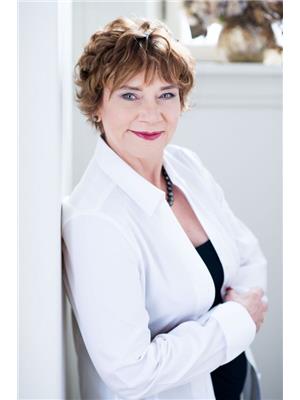166 James Street E, Brockville
- Bedrooms: 3
- Bathrooms: 1
- Type: Residential
- Added: 63 days ago
- Updated: 5 days ago
- Last Checked: 8 hours ago
Welcome to this charming 2-storey, 3-bedroom, 1-bath home nestled in a peaceful corner of downtown Brockville! Perfectly situated for convenience, this property is steps away from hospitals, parks, shopping and the stunning St. Lawrence River, ideal for scenic walks and outdoor activities. As you step inside, you'll be greeted by a warm and inviting atmosphere, with spacious living areas that boast plenty of natural light. The well-appointed kitchen offers ample storage and is perfect for family meals or entertaining. Upstairs, you’ll find three comfortable bedrooms, perfect for a growing family or a cozy guest space. Outside, enjoy the tranquility of the quiet neighbourhood, with a private backyard that’s ideal for relaxing or hosting summer gatherings. With its prime location and classic charm, this home offers the best of both worlds—peaceful living while still being in the heart of Brockville. Don’t miss your chance to make this gem your own! (id:1945)
powered by

Property DetailsKey information about 166 James Street E
- Cooling: Central air conditioning
- Heating: Forced air, Natural gas
- Year Built: 1940
- Structure Type: House
- Exterior Features: Wood shingles
- Foundation Details: Poured Concrete
Interior FeaturesDiscover the interior design and amenities
- Basement: Unfinished, Full
- Flooring: Hardwood
- Appliances: Washer, Refrigerator, Dishwasher, Stove, Dryer
- Bedrooms Total: 3
Exterior & Lot FeaturesLearn about the exterior and lot specifics of 166 James Street E
- Water Source: Municipal water
- Parking Total: 2
- Parking Features: Detached Garage
- Lot Size Dimensions: 45 ft X 100 ft
Location & CommunityUnderstand the neighborhood and community
- Common Interest: Freehold
- Street Dir Suffix: East
Utilities & SystemsReview utilities and system installations
- Sewer: Municipal sewage system
Tax & Legal InformationGet tax and legal details applicable to 166 James Street E
- Tax Year: 2024
- Parcel Number: 441670007
- Tax Annual Amount: 2871
- Zoning Description: Residential
Room Dimensions

This listing content provided by REALTOR.ca
has
been licensed by REALTOR®
members of The Canadian Real Estate Association
members of The Canadian Real Estate Association
Nearby Listings Stat
Active listings
12
Min Price
$199,000
Max Price
$469,000
Avg Price
$352,583
Days on Market
63 days
Sold listings
5
Min Sold Price
$150,000
Max Sold Price
$384,900
Avg Sold Price
$306,360
Days until Sold
58 days
Nearby Places
Additional Information about 166 James Street E










































