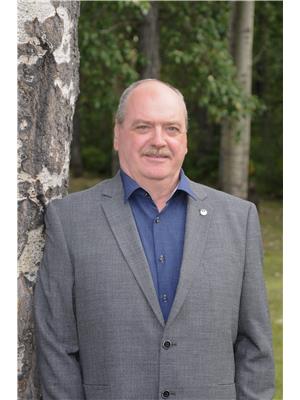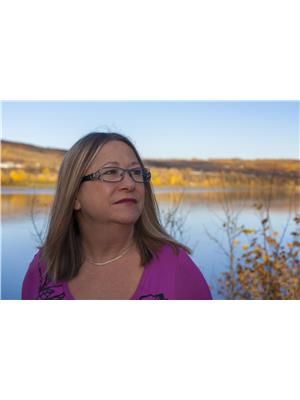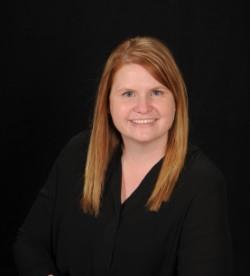5313 50 Ave, Grimshaw
- Bedrooms: 4
- Bathrooms: 3
- Living area: 1084 square feet
- Type: Residential
- Added: 19 days ago
- Updated: 9 days ago
- Last Checked: 12 hours ago
This beautiful home is move in ready and sitting on large fenced lot! This home has 4 bedrooms, 3 bathrooms, 1084 sqft and a fully finished basement. In your new home you will find a spacious living room with large windows letting in lots of natural light. Seamlessly flowing into your large dining room and kitchen. Your spacious kitchen has tons of counter, cabinet space and all new flooring. Down the hall you have 3 bedrooms a full bath and a half bath ensuite! Downstairs you have recently renovated basement with a large living room/ rec room, large bedroom and a 3 piece bathroom! This home has so many recent upgrades and changes that consist of new flooring, new paint, electrical upgrades, new front and back decks, bathroom upgrades and so much more. Outside you will find a large fully fenced backyard, shed and a single car detached garage with new man door and garage door! Also there is a driveway in the front and also back alley parking with new electrical ran for winter plug in. This home has been meticulously taken care of and ready to be moved into. Don't miss out and call today for a showing! (id:1945)
powered by

Property DetailsKey information about 5313 50 Ave
- Cooling: None
- Heating: High-Efficiency Furnace
- Stories: 1
- Year Built: 1979
- Structure Type: House
- Foundation Details: Poured Concrete
- Architectural Style: Bungalow
- Construction Materials: Wood frame
- Bedrooms: 4
- Bathrooms: 3
- Square Footage: 1084
- Basement: Fully finished
Interior FeaturesDiscover the interior design and amenities
- Basement: Finished, Full
- Flooring: Hardwood, Laminate, Linoleum
- Appliances: Refrigerator, Dishwasher, Stove, Microwave, Washer & Dryer
- Living Area: 1084
- Bedrooms Total: 4
- Bathrooms Partial: 1
- Above Grade Finished Area: 1084
- Above Grade Finished Area Units: square feet
- Living Room: Spacious: true, Natural Light: Large windows
- Dining Room: Large
- Kitchen: Spacious: true, Counter Space: Tons, Cabinet Space: Tons, Flooring: All new
- Bedroom Details: Main Level: 3, Ensuite: Half bath, Basement: Living/Rec Room: Large, Bedroom: Large, Bathroom: 3 piece
- Recent Upgrades: New flooring, New paint, Electrical upgrades, Bathroom upgrades
Exterior & Lot FeaturesLearn about the exterior and lot specifics of 5313 50 Ave
- Lot Features: See remarks, Back lane
- Lot Size Units: square feet
- Parking Total: 4
- Parking Features: Detached Garage, See Remarks
- Lot Size Dimensions: 8100.00
- Lot Size: Large
- Fencing: Fully fenced
- Backyard Features: Shed: true, Single Car Detached Garage: New Man Door: true, New Garage Door: true, Driveway: Front: true, Back Alley Parking: true, Electrical: New electrical for winter plug-in
- Decks: Front Deck: true, Back Deck: true
Location & CommunityUnderstand the neighborhood and community
- Common Interest: Freehold
Tax & Legal InformationGet tax and legal details applicable to 5313 50 Ave
- Tax Lot: 15
- Tax Year: 2024
- Tax Block: 5
- Parcel Number: 0014145438
- Tax Annual Amount: 2959.99
- Zoning Description: R2
Additional FeaturesExplore extra features and benefits
- Meticulous Care: true
- Move In Ready: true
- Showing Availability: Call today for a showing
Room Dimensions

This listing content provided by REALTOR.ca
has
been licensed by REALTOR®
members of The Canadian Real Estate Association
members of The Canadian Real Estate Association
Nearby Listings Stat
Active listings
4
Min Price
$215,000
Max Price
$395,000
Avg Price
$298,225
Days on Market
49 days
Sold listings
1
Min Sold Price
$257,500
Max Sold Price
$257,500
Avg Sold Price
$257,500
Days until Sold
121 days
Nearby Places
Additional Information about 5313 50 Ave




































