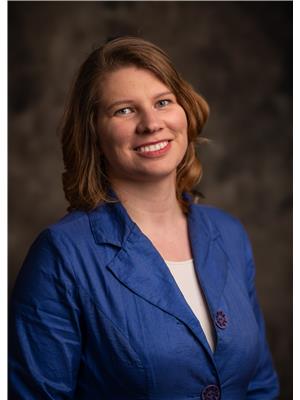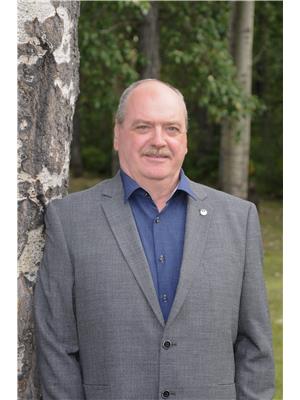5410 52 A Street, Berwyn
- Bedrooms: 4
- Bathrooms: 3
- Living area: 1157 square feet
- Type: Residential
- Added: 58 days ago
- Updated: 14 days ago
- Last Checked: 13 hours ago
You’ll feel like you are walking into a hidden hideaway when you enter this property. The home is surrounded by tall shrubs and mature trees, and it all feels so private. The backyard gives the same feeling with the large trees in the back and completely fenced yard. Inside there is plenty of room with three bedrooms up, one down, and another room available to be converted into whatever you would like it to be. The floorplan has your family in mind as there is a breakfast dining area for day-to-day use, and a formal dining area for those special nights. Downstairs you will find an open family room which has more than enough room for the kids to play and run around. For bathrooms there is a 4-piece main bathroom, 3-piece ensuite, and another 3-piece in the basement. The kitchen and main bathroom have both been newly painted, and a new coat of paint in the bedrooms is all that it would take to make this property reflect your own special character. The property is also located directly across the street from a large playground and basketball court. Berwyn is a great community which caters to young families. This property does the same! Call your favourite realtor to book a viewing! (id:1945)
powered by

Property DetailsKey information about 5410 52 A Street
- Cooling: None
- Heating: Forced air, Natural gas
- Stories: 1
- Year Built: 1981
- Structure Type: House
- Exterior Features: Vinyl siding
- Foundation Details: Poured Concrete
- Architectural Style: Bungalow
- Construction Materials: Wood frame
Interior FeaturesDiscover the interior design and amenities
- Basement: Partially finished, Full
- Flooring: Laminate, Carpeted, Vinyl
- Appliances: Washer, Refrigerator, Range - Electric, Dishwasher, Dryer
- Living Area: 1157
- Bedrooms Total: 4
- Above Grade Finished Area: 1157
- Above Grade Finished Area Units: square feet
Exterior & Lot FeaturesLearn about the exterior and lot specifics of 5410 52 A Street
- Water Source: Municipal water
- Lot Size Units: square feet
- Parking Total: 2
- Parking Features: Other, Gravel
- Lot Size Dimensions: 7840.00
Location & CommunityUnderstand the neighborhood and community
- Common Interest: Freehold
- Subdivision Name: N/A
Utilities & SystemsReview utilities and system installations
- Sewer: Municipal sewage system
- Electric: 100 Amp Service
- Utilities: Natural Gas, Electricity, Cable
Tax & Legal InformationGet tax and legal details applicable to 5410 52 A Street
- Tax Lot: 33
- Tax Year: 2022
- Tax Block: 8
- Parcel Number: 0012728739
- Tax Annual Amount: 2735.22
- Zoning Description: (R-1) Restricted Residential
Additional FeaturesExplore extra features and benefits
- Security Features: Smoke Detectors
Room Dimensions

This listing content provided by REALTOR.ca
has
been licensed by REALTOR®
members of The Canadian Real Estate Association
members of The Canadian Real Estate Association
Nearby Listings Stat
Active listings
3
Min Price
$124,000
Max Price
$169,900
Avg Price
$152,267
Days on Market
177 days
Sold listings
1
Min Sold Price
$219,999
Max Sold Price
$219,999
Avg Sold Price
$219,999
Days until Sold
248 days
Nearby Places
Additional Information about 5410 52 A Street








































