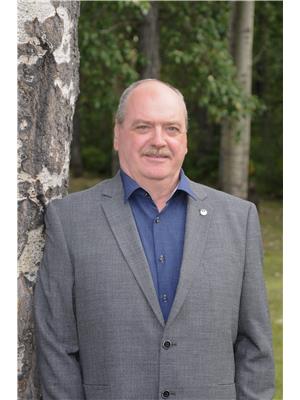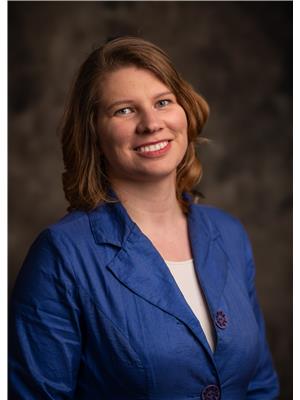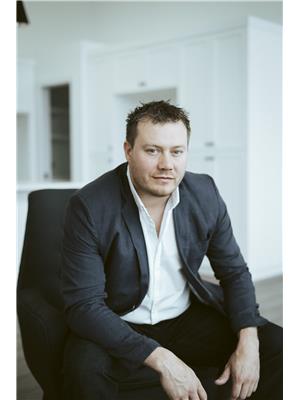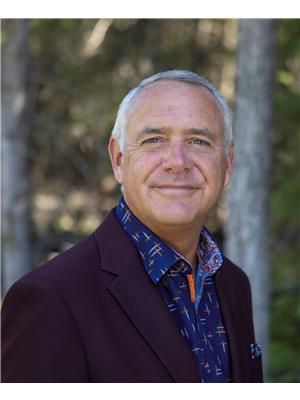5018 49 Avenue, Berwyn
- Bedrooms: 3
- Bathrooms: 1
- Living area: 936 square feet
- Type: Residential
- Added: 64 days ago
- Updated: 64 days ago
- Last Checked: 13 hours ago
Great starter home in the village of Berwyn AB that is just waiting for its new owner! This is a 3 bedroom home with a large 4 piece bathroom on the main floor. One of the bedrooms is located in the lower level along with a large recreation room, office and laundry area. There have been a number of upgrades including shingles, high efficiency furnace, newer hot water tank and PVC windows just to name a few. This is a remarkable value at this price and with a few updates you should be able to realize equity in the short term. The large lot offers a very private back yard with many mature trees, a large covered deck and an equally large carport shelter it will keep most of the weather off your vehicle and will minimal work it can be enclosed. Opportunity knocks only so often and this is a golden opportunity!! Call today!! The sign is up!! (id:1945)
powered by

Property DetailsKey information about 5018 49 Avenue
- Cooling: None
- Heating: Forced air, Natural gas
- Stories: 1
- Year Built: 1963
- Structure Type: House
- Exterior Features: Concrete
- Foundation Details: Poured Concrete
- Architectural Style: Bungalow
- Construction Materials: Poured concrete, Wood frame
Interior FeaturesDiscover the interior design and amenities
- Basement: Partially finished, Full
- Flooring: Carpeted, Linoleum
- Appliances: Washer, Refrigerator, Range, Dryer, Window Coverings
- Living Area: 936
- Bedrooms Total: 3
- Above Grade Finished Area: 936
- Above Grade Finished Area Units: square feet
Exterior & Lot FeaturesLearn about the exterior and lot specifics of 5018 49 Avenue
- Lot Size Units: square feet
- Parking Total: 2
- Parking Features: Carport, Covered, Parking Pad
- Lot Size Dimensions: 10940.00
Location & CommunityUnderstand the neighborhood and community
- Common Interest: Freehold
- Subdivision Name: N/A
- Community Features: Age Restrictions
Tax & Legal InformationGet tax and legal details applicable to 5018 49 Avenue
- Tax Lot: Pt 9
- Tax Year: 2024
- Tax Block: 5
- Parcel Number: 0011751154
- Tax Annual Amount: 2179
- Zoning Description: R
Room Dimensions

This listing content provided by REALTOR.ca
has
been licensed by REALTOR®
members of The Canadian Real Estate Association
members of The Canadian Real Estate Association
Nearby Listings Stat
Active listings
3
Min Price
$52,900
Max Price
$129,900
Avg Price
$82,267
Days on Market
40 days
Sold listings
4
Min Sold Price
$32,000
Max Sold Price
$85,000
Avg Sold Price
$57,725
Days until Sold
145 days
Nearby Places
Additional Information about 5018 49 Avenue



































