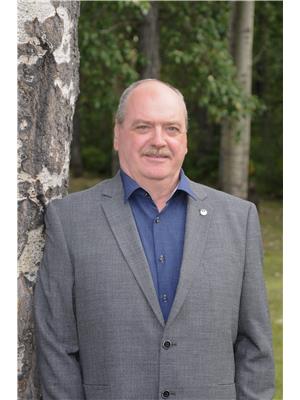5401 52 Street, Berwyn
- Bedrooms: 4
- Bathrooms: 2
- Living area: 1815 square feet
- Type: Residential
- Added: 7 days ago
- Updated: 3 days ago
- Last Checked: 12 hours ago
Amazing woodwork, custom features and oozing with character! This 1.5 storey home on a large corner lot in Berwyn is anything but ordinary. Soaring vaulted ceilings, plenty of windows and skylights to allow lots of natural light in and a beautiful wood fireplace that is the centerpiece of the main living room are just a few of the highlights you are sure to enjoy. But this space is also very functional and you will find lots of living space to utilize. The main level gives you a huge dining room that flows into the very large kitchen. Lots of cupboards and counterspace and a very handy walk-in pantry are just a few of the things to take note of. The living room is a large space with the already mentioned fireplace and an extra space that could make for a nice office or reading nook/library. There is also a 3/4 bathroom on the main level. The open staircase leads you upstairs to the balcony overlooking the living room. There are three spacious bedrooms and a full bathroom up here. Make you way back down to the lowest level and you will find a fully finished basement with bedroom, family room, large workspace/storage room and the laundry room and utility room. There is also an oversized attached single garage that allows you to park a vehicle while still having additional space for storage. There is a small deck at the front and a large deck at the back of the house giving you multiple outdoor living spaces to enjoy the sun and peacefulness of Berwyn. The rest of the yard is landscaped with mature trees and room for a garden. All of this directly across the street from a park/playground and you have a great location to go with this great house! Come see it to appreciate all of the character and charm this house has to offer. Call today to book your private viewing! (id:1945)
powered by

Property DetailsKey information about 5401 52 Street
- Cooling: None
- Heating: Natural gas
- Stories: 1
- Year Built: 1981
- Structure Type: House
- Exterior Features: Wood siding
- Foundation Details: Poured Concrete
- Construction Materials: Wood frame
- Type: 1.5 storey home
- Lot Size: Large corner lot
Interior FeaturesDiscover the interior design and amenities
- Basement: Status: Fully finished, Features: Bedroom, Family room, Large workspace/storage room, Laundry room, Utility room
- Flooring: Laminate, Carpeted, Linoleum
- Appliances: Washer, Refrigerator, Dishwasher, Stove, Dryer
- Living Area: 1815
- Bedrooms Total: 4
- Fireplaces Total: 1
- Above Grade Finished Area: 1815
- Above Grade Finished Area Units: square feet
- Ceiling: Soaring vaulted ceilings
- Natural Light: Plenty of windows and skylights
- Fireplace: Beautiful wood fireplace in main living room
- Dining Room: Huge dining room
- Kitchen: Size: Very large, Features: Lots of cupboards, Counterspace, Walk-in pantry
- Living Room: Size: Large space, Additional Space: Could be office or reading nook/library
- Bathroom: 3/4 bathroom on main level
- Stairs: Open staircase leading to upstairs balcony
- Bedrooms: Count: 3, Size: Spacious
- Additional Bathroom: Full bathroom upstairs
Exterior & Lot FeaturesLearn about the exterior and lot specifics of 5401 52 Street
- Lot Features: Back lane, Level
- Lot Size Units: square meters
- Parking Total: 4
- Parking Features: Attached Garage
- Lot Size Dimensions: 956.00
- Garage: Oversized attached single garage
- Outdoor Living Spaces: Small deck at front, Large deck at back
- Landscaping: Mature trees and room for a garden
Location & CommunityUnderstand the neighborhood and community
- Common Interest: Freehold
- Neighborhood: Berwyn
- Proximity To Park: Directly across the street from a park/playground
Tax & Legal InformationGet tax and legal details applicable to 5401 52 Street
- Tax Lot: 13
- Tax Year: 2024
- Tax Block: 8
- Parcel Number: 0013875282
- Tax Annual Amount: 4342.35
- Zoning Description: R-1
Additional FeaturesExplore extra features and benefits
- Character: Oozing with character
- Functional Space: Lots of living space to utilize
- Peacefulness: Enjoy the sun and peacefulness of Berwyn
Room Dimensions

This listing content provided by REALTOR.ca
has
been licensed by REALTOR®
members of The Canadian Real Estate Association
members of The Canadian Real Estate Association
Nearby Listings Stat
Active listings
6
Min Price
$55,000
Max Price
$229,000
Avg Price
$157,617
Days on Market
51 days
Sold listings
1
Min Sold Price
$139,900
Max Sold Price
$139,900
Avg Sold Price
$139,900
Days until Sold
151 days
Nearby Places
Additional Information about 5401 52 Street



























































