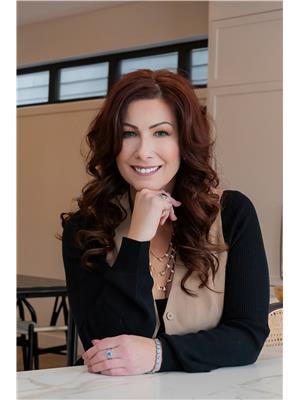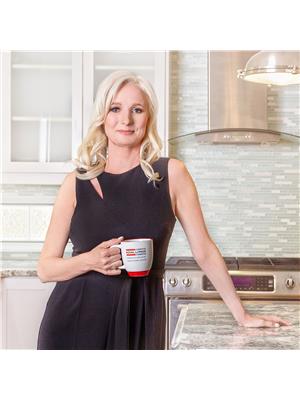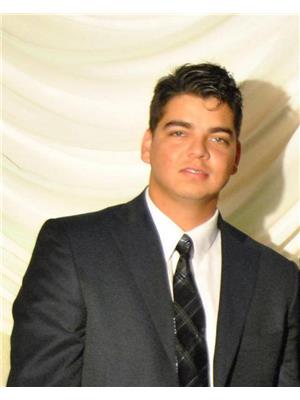119 8602 Southfort Bv, Fort Saskatchewan
- Bedrooms: 3
- Bathrooms: 3
- Living area: 157.88 square meters
- Type: Duplex
- Added: 10 days ago
- Updated: 9 days ago
- Last Checked: 17 hours ago
This BEAUTIFUL 2 storey duplex offers 3 bedrooms, 2.5 baths and an attached double garage. Nested nicely in the attractive complex of Rosecroft Villas in South Fort of Fort Saskatchewan with extremely low condo fees. You're greeted to a spacious entrance with ceramic tile flooring leading to an open concept kitchen/dining and living room with gleaming hardwood flooring. The inviting living room has a warming gas fireplace and TV niche. The spacious kitchen with stainless steel appliances, glass tile backsplash, under counter lighting and peninsula with eat up bar. Dining room offers access to fully fenced back yard and deck. The upper level is where you will find a large primary bedroom with walk in closet and a 4-piece en-suite with soaker tub and stand up shower. 2 additional bedrooms, a 4-piece bathroom and highly desired upstairs laundry complete the second floor. (id:1945)
powered by

Property DetailsKey information about 119 8602 Southfort Bv
- Cooling: Central air conditioning
- Heating: Forced air
- Stories: 2
- Year Built: 2014
- Structure Type: Duplex
- Type: Duplex
- Storeys: 2
- Bedrooms: 3
- Bathrooms: 2.5
- Garage: Attached double garage
Interior FeaturesDiscover the interior design and amenities
- Basement: Unfinished, Full
- Appliances: Washer, Refrigerator, Dishwasher, Stove, Dryer, Microwave Range Hood Combo, Window Coverings, Garage door opener, Garage door opener remote(s)
- Living Area: 157.88
- Bedrooms Total: 3
- Fireplaces Total: 1
- Bathrooms Partial: 1
- Fireplace Features: Gas, Unknown
- Entrance: Spacious entrance with ceramic tile flooring
- Flooring: Living Room: Gleaming hardwood flooring, Kitchen/Dining: Open concept
- Living Room: Features: Gas fireplace, TV niche
- Kitchen: Appliances: Stainless steel appliances, Backsplash: Glass tile, Lighting: Under counter lighting, Island: Peninsula with eat up bar
- Dining Room: Access: To fully fenced back yard and deck
- Upper Level: Primary Bedroom: Size: Large, Closet: Walk in closet, En-suite: 4-piece with soaker tub and stand up shower, Additional Bedrooms: 2, Additional Bathroom: 4-piece bathroom, Laundry: Highly desired upstairs laundry
Exterior & Lot FeaturesLearn about the exterior and lot specifics of 119 8602 Southfort Bv
- Lot Features: No Smoking Home
- Lot Size Units: square meters
- Parking Features: Attached Garage
- Building Features: Ceiling - 9ft
- Lot Size Dimensions: 277.32
- Yard: Fully fenced back yard
- Deck: Access from dining room
- Complex: Located in Rosecroft Villas
Location & CommunityUnderstand the neighborhood and community
- Common Interest: Condo/Strata
- City: Fort Saskatchewan
- Area: South Fort
- Community Name: Rosecroft Villas
Property Management & AssociationFind out management and association details
- Association Fee: 65.14
- Association Fee Includes: Landscaping, Property Management
- Condo Fees: Extremely low
Tax & Legal InformationGet tax and legal details applicable to 119 8602 Southfort Bv
- Parcel Number: 4551044
Room Dimensions

This listing content provided by REALTOR.ca
has
been licensed by REALTOR®
members of The Canadian Real Estate Association
members of The Canadian Real Estate Association
Nearby Listings Stat
Active listings
64
Min Price
$329,000
Max Price
$4,400,000
Avg Price
$596,902
Days on Market
47 days
Sold listings
14
Min Sold Price
$329,980
Max Sold Price
$659,900
Avg Sold Price
$458,060
Days until Sold
35 days
Nearby Places
Additional Information about 119 8602 Southfort Bv








































