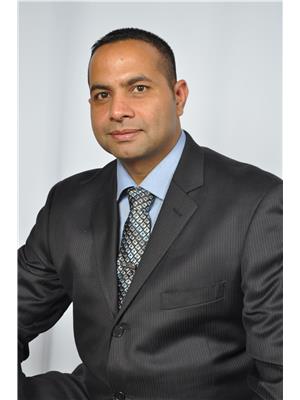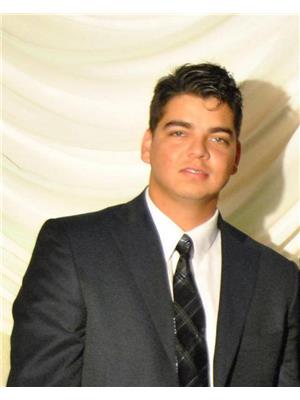44 Woodbridge Li, Fort Saskatchewan
- Bedrooms: 3
- Bathrooms: 4
- Living area: 136.34 square meters
- Type: Duplex
- Added: 118 days ago
- Updated: 25 days ago
- Last Checked: 18 hours ago
flower beds front and back yard and garden area, the bus stop is around the corner and the street is plowed in the winter. no homes across the street, lots of on street parking available. kids park 2 blocks away (walking distance), boat launce for the North Saskatchewan river close by with a trout pond fishing. bike trails, off lease dog park (fenced) also ski trails in winter. Natural Gas Barbecue and Garden Shed Included. Furnace and ducting cleaned on 31, July 2024. A garage door opener installed the 22, Aug. 2024 by OVERHEAD DOOR. New commercial 65 gal. gas hot water tank (8 year warranty) new owner to sign warranty, new microwave with 4 year transferable warranty. (id:1945)
powered by

Property DetailsKey information about 44 Woodbridge Li
- Cooling: Central air conditioning
- Heating: Forced air
- Stories: 2
- Year Built: 2014
- Structure Type: Duplex
Interior FeaturesDiscover the interior design and amenities
- Basement: Finished, Full
- Appliances: Washer, Refrigerator, Dishwasher, Stove, Dryer, Microwave, Microwave Range Hood Combo, Humidifier, See remarks, Storage Shed, Window Coverings
- Living Area: 136.34
- Bedrooms Total: 3
- Fireplaces Total: 1
- Bathrooms Partial: 1
- Fireplace Features: Insert, Electric
Exterior & Lot FeaturesLearn about the exterior and lot specifics of 44 Woodbridge Li
- Lot Features: Park/reserve
- Parking Total: 2
- Parking Features: Attached Garage
Location & CommunityUnderstand the neighborhood and community
- Common Interest: Freehold
Tax & Legal InformationGet tax and legal details applicable to 44 Woodbridge Li
- Parcel Number: 4624748
Room Dimensions

This listing content provided by REALTOR.ca
has
been licensed by REALTOR®
members of The Canadian Real Estate Association
members of The Canadian Real Estate Association
Nearby Listings Stat
Active listings
15
Min Price
$359,900
Max Price
$819,800
Avg Price
$636,927
Days on Market
39 days
Sold listings
7
Min Sold Price
$450,000
Max Sold Price
$699,900
Avg Sold Price
$572,814
Days until Sold
42 days
Nearby Places
Additional Information about 44 Woodbridge Li

























































