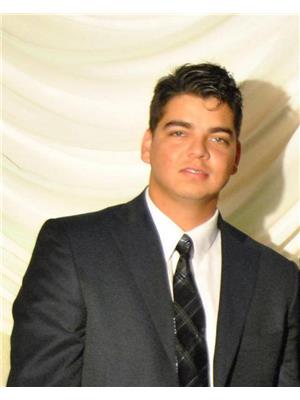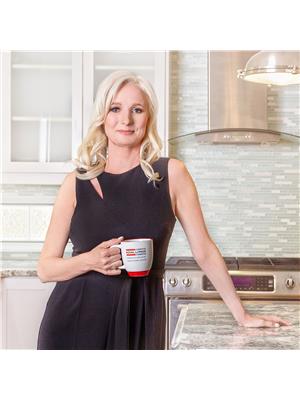161 Starling, Fort Saskatchewan
- Bedrooms: 3
- Bathrooms: 3
- Living area: 148.72 square meters
- Type: Duplex
- Added: 26 days ago
- Updated: 14 days ago
- Last Checked: 17 hours ago
Modern duplex with south facing backyard! Includes Side Entrance for future mother-in law suite. The River Valley II Floor plan comes with attached Double Garage, 1600 sq. ft., side entrance, DEN , Bonus Room and more! This 2 storey half duplex is located in Southfort Meadows with great access to the community ice rink/hall, schools, future church, parks and playgrounds at walking distance. Features: big double attached garage, fireplace, upgraded finishing, high end vinyl plank floors. Main floor features 9ft ceilings, DEN, modern kitchen cabinets right to the ceiling. Upstairs you'll find 3 large bedrooms, BONUS ROOM, 2nd floor full laundry room and a Full bathroom, master bedroom has walk in closet and full ensuite bathroom. Pictures of show home are a representation of potential finishing and upgrades available, homes may vary to clients needs and budget. Pre-sale only: Possession January, currently at Mechanicals stage (Oct 26). Includes $3500 builder appliances credit. (id:1945)
powered by

Property DetailsKey information about 161 Starling
- Heating: Forced air
- Stories: 2
- Year Built: 2024
- Structure Type: Duplex
- Type: Duplex
- Style: 2 Storey Half Duplex
- Size: 1600 sq. ft.
- Garage: Attached Double Garage
- Possession: January
- Construction Stage: Mechanicals stage (as of Oct 26)
Interior FeaturesDiscover the interior design and amenities
- Basement: Unfinished, Full
- Living Area: 148.72
- Bedrooms Total: 3
- Fireplaces Total: 1
- Bathrooms Partial: 1
- Fireplace Features: Electric, Heatillator
- Bedrooms: 3
- Bathrooms: 2
- Den: true
- Bonus Room: true
- Main Floor Ceilings: 9ft
- Kitchen Features: Modern kitchen cabinets right to the ceiling
- Master Bedroom Features: Walk-in Closet: true, Ensuite Bathroom: true
- Laundry: 2nd floor full laundry room
- Fireplace: true
- Flooring: High end vinyl plank floors
- Finishes: Upgraded finishing
Exterior & Lot FeaturesLearn about the exterior and lot specifics of 161 Starling
- Lot Features: Exterior Walls- 2x6"
- Lot Size Units: square meters
- Parking Total: 4
- Parking Features: Attached Garage
- Building Features: Ceiling - 9ft
- Lot Size Dimensions: 325.35
- Backyard Orientation: South facing
- Side Entrance: For future mother-in-law suite
- Garage: Big double attached garage
Location & CommunityUnderstand the neighborhood and community
- Common Interest: Freehold
- Community: Southfort Meadows
- Nearby Amenities: Community ice rink/hall, Schools, Future church, Parks, Playgrounds
- Accessibility: Walking distance to amenities
Business & Leasing InformationCheck business and leasing options available at 161 Starling
- Pre Sale: true
- Builder Appliances Credit: $3500
Tax & Legal InformationGet tax and legal details applicable to 161 Starling
- Parcel Number: 4551227
Additional FeaturesExplore extra features and benefits
- Pictures: Representation of potential finishing and upgrades available, homes may vary to clients needs and budget
Room Dimensions

This listing content provided by REALTOR.ca
has
been licensed by REALTOR®
members of The Canadian Real Estate Association
members of The Canadian Real Estate Association
Nearby Listings Stat
Active listings
59
Min Price
$329,000
Max Price
$4,400,000
Avg Price
$599,135
Days on Market
49 days
Sold listings
14
Min Sold Price
$329,980
Max Sold Price
$659,900
Avg Sold Price
$458,060
Days until Sold
35 days
Nearby Places
Additional Information about 161 Starling





























