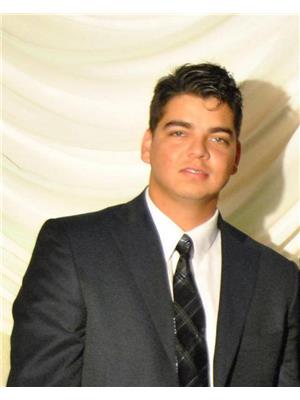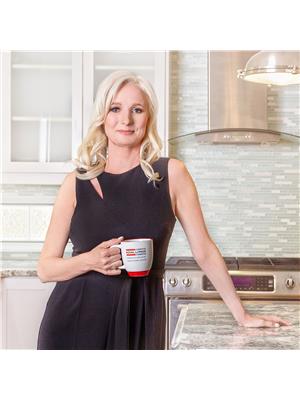58 Durrand Bn, Fort Saskatchewan
- Bedrooms: 3
- Bathrooms: 3
- Living area: 151 square meters
- Type: Duplex
- Added: 10 days ago
- Updated: 3 days ago
- Last Checked: 18 hours ago
Stunning 1628 sq ft 2 story backing onto the green space in Southpointe. Additional stone exterior effects upgraded. Side entry for future possible suite. This beautiful home features engineered hardwood & ceramic flooring, 9' ceilings & oversized windows. Modern kitchen with wood cabinets & contrasting white quartz counters, SS appls, ceramic backsplash & corner walk-in pantry. The sunny DR has a garden door to the deck. Large great room with gas fireplace featuring ceramic surround to ceiling. Upstairs are 3 spacious bedrooms, 2 baths including a private 3 pc ensuite with double shower & a central bonus room. Basement is fully finished with a large family/ rec room & a den. Insulated double attached garage with electric heater. Paid out security system included with monitoring available for only $20/mth. Upgraded 12 volt backup powered sump pump protects the home in the event of power outage. Maintenance-free 2 tier composite deck. Home is in like new condition & quick possession is available. (id:1945)
powered by

Property DetailsKey information about 58 Durrand Bn
- Cooling: Central air conditioning
- Heating: Forced air
- Stories: 2
- Year Built: 2017
- Structure Type: Duplex
- Size: 1628 sq ft
- Backs Onto: Green space
- Condition: Like new
- Possession: Quick possession available
Interior FeaturesDiscover the interior design and amenities
- Basement: Finished: true, Family Room: Large family/rec room, Den: true
- Appliances: Washer, Refrigerator, Dishwasher, Stove, Dryer, Alarm System, Window Coverings, Garage door opener, Garage door opener remote(s)
- Living Area: 151
- Bedrooms Total: 3
- Bathrooms Partial: 1
- Flooring: Hardwood, Ceramic tile
- Ceilings: 9' ceilings
- Windows: Oversized windows
- Kitchen: Style: Modern, Cabinets: Wood cabinets, Countertops: White quartz, Appliances: Stainless steel appliances, Backsplash: Ceramic backsplash, Pantry: Corner walk-in pantry
- Dining Room: Features: Sunny, Access: Garden door to the deck
- Fireplace: Fuel: Gas, Surround: Ceramic to ceiling
- Bedrooms: 3
- Bathrooms: 2
- Ensuite: Type: Private, Features: 3 pc with double shower
- Bonus Room: Location: Central
Exterior & Lot FeaturesLearn about the exterior and lot specifics of 58 Durrand Bn
- Lot Features: Exterior Walls- 2x6"
- Lot Size Units: square meters
- Parking Total: 4
- Parking Features: Attached Garage
- Building Features: Ceiling - 9ft
- Lot Size Dimensions: 277.32
- Garage: Double attached
- Deck: true
Location & CommunityUnderstand the neighborhood and community
- Common Interest: Freehold
- Community: Southfort
Tax & Legal InformationGet tax and legal details applicable to 58 Durrand Bn
- Parcel Number: 4553040
Room Dimensions

This listing content provided by REALTOR.ca
has
been licensed by REALTOR®
members of The Canadian Real Estate Association
members of The Canadian Real Estate Association
Nearby Listings Stat
Active listings
54
Min Price
$329,000
Max Price
$4,400,000
Avg Price
$600,010
Days on Market
44 days
Sold listings
14
Min Sold Price
$329,980
Max Sold Price
$659,900
Avg Sold Price
$458,060
Days until Sold
35 days
Nearby Places
Additional Information about 58 Durrand Bn































































