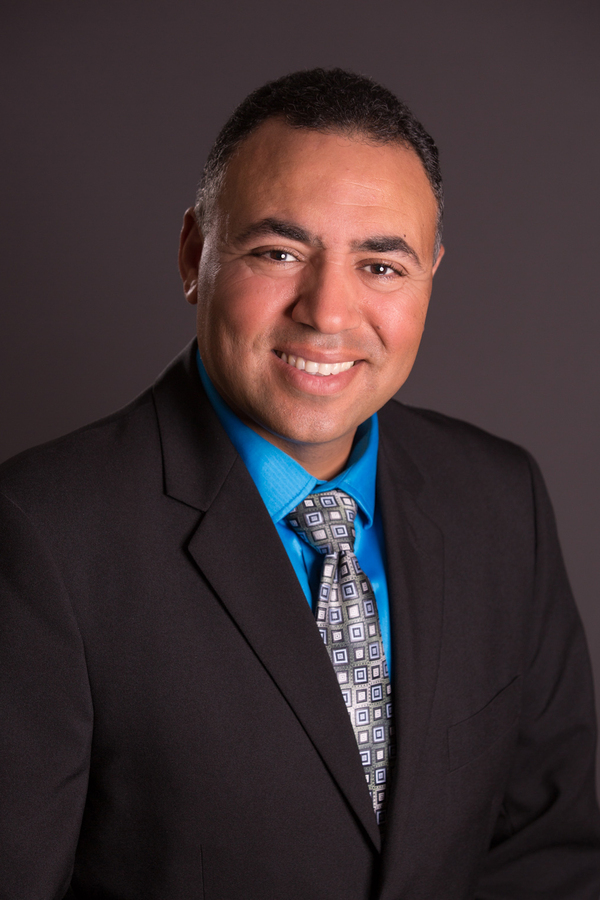110 Patterson Hill Sw, Calgary
- Bedrooms: 4
- Bathrooms: 4
- Living area: 1943.75 square feet
- Type: Residential
- Added: 47 days ago
- Updated: 12 days ago
- Last Checked: 5 hours ago
** NEW PRICE ALERT **STUNNING PATTERSON HOME**PRIVATE YARD**CUSTOM RENOVATION** Located on a quiet street in one of Calgary's most desirable communities. This gorgeous 2-story "3 bedroom plus main floor den" home sits on a MASSIVE landscaped homesite with many mature & healthy trees. Inside, this bright, classic executive design offers a front flex room & semi-formal dining room all open to the kitchen and family room. The updated kitchen features classic white cabinets/doors, glass inserts, quartz countertops, newer stainless steel appliances, glass tile and quartz backsplash, a undermount stainless sink, a central island with breakfast bar, wood cabinet + fridge enclave, and modern light/plumbing fixtures. The "SUNNY MORNING" breakfast nook has views of your private OASIS. Check out the summertime photos. The family room features a modern gas fireplace w/tile & mantle. Upstairs, you'll find 3 nicely sized bedrooms. The stately primary suite has an oversized walk-in closet & a 5-piece en suite with a jetted tub & separate shower. The basement is fully finished with a 30' x 15' rec room with electric fireplace, bedroom, full bath and utility area. Other impressive upgrades & updates list include white painted doors and casings, baseboards and trim, spindle + railings, carpets, light fixtures, 2015 – 30-year fibreglass shingles + 2017 – Kitchen renovation/Stainless Steel Appliances + 2017 – ¾ inch oak hardwood floor + July 2021 – Exterior Painting w/Towerthon/Elastomeric Coating + 2021 – Regency Electric Fireplace + 2021 – High-Efficiency Furnace / 50-gallon hot water tank w/10-year warranty + 2021 – 3-piece bathroom renovation + 2024 - Air Conditioning Unit, 90% Poly B removed and so much more! Living at its Best with nature, community, and wildlife at your doorsteps. You can take advantage of this sought-after west side corner of the city. Truly estate living with quality lifestyle being so close to first-class golf courses, schools, parks, playgrounds, COP, off-l eash dog park, transit, shopping, Hospital, road and highway infrastructure access all nearby. Call your friendly REALTOR(R) today to book a viewing! (id:1945)
powered by

Property Details
- Cooling: Central air conditioning
- Heating: Forced air, Natural gas, Central heating
- Stories: 2
- Year Built: 1996
- Structure Type: House
- Exterior Features: Stucco
- Foundation Details: Poured Concrete
- Construction Materials: Wood frame
Interior Features
- Basement: Finished, Full
- Flooring: Hardwood, Carpeted, Ceramic Tile
- Appliances: Washer, Refrigerator, Dishwasher, Stove, Dryer, Microwave Range Hood Combo, Window Coverings, Garage door opener
- Living Area: 1943.75
- Bedrooms Total: 4
- Fireplaces Total: 1
- Bathrooms Partial: 1
- Above Grade Finished Area: 1943.75
- Above Grade Finished Area Units: square feet
Exterior & Lot Features
- View: View
- Lot Features: PVC window, Closet Organizers
- Water Source: Municipal water
- Lot Size Units: square meters
- Parking Total: 4
- Parking Features: Attached Garage, Street, Concrete
- Lot Size Dimensions: 452.00
Location & Community
- Common Interest: Freehold
- Street Dir Suffix: Southwest
- Subdivision Name: Patterson
Tax & Legal Information
- Tax Lot: 6
- Tax Year: 2024
- Tax Block: 7
- Parcel Number: 0026339424
- Tax Annual Amount: 4494
- Zoning Description: R-C1
Room Dimensions
This listing content provided by REALTOR.ca has
been licensed by REALTOR®
members of The Canadian Real Estate Association
members of The Canadian Real Estate Association
















