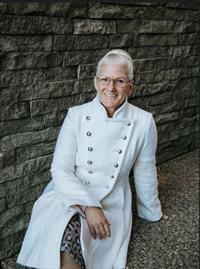7064 Huntford Hill Ne, Calgary
- Bedrooms: 4
- Bathrooms: 3
- Living area: 1241.26 square feet
- Type: Residential
Source: Public Records
Note: This property is not currently for sale or for rent on Ovlix.
We have found 6 Houses that closely match the specifications of the property located at 7064 Huntford Hill Ne with distances ranging from 2 to 10 kilometers away. The prices for these similar properties vary between 649,900 and 749,000.
Nearby Places
Name
Type
Address
Distance
Deerfoot Mall
Shopping mall
901 64 Ave NE
1.9 km
Nose Hill Park
Park
Calgary
3.1 km
Alberta Bible College
School
635 Northmount Dr NW
3.7 km
Calgary International Airport
Airport
2000 Airport Rd NE
4.2 km
Saint Francis High School
School
877 Northmount Dr NW
4.3 km
Aero Space Museum
Store
4629 McCall Way NE
4.4 km
Cactus Club Cafe
Restaurant
2612 39 Ave NE
5.4 km
Branton Junior High School
University
2103 20 St NW
5.8 km
SAIT Polytechnic
University
1301 16 Ave NW
5.8 km
Crescent Heights High School
School
1019 1 St NW
6.0 km
Alberta College Of Art + Design
Art gallery
1407 14 Ave NW
6.2 km
McMahon Stadium
Stadium
1817 Crowchild Trail NW
6.4 km
Property Details
- Cooling: None
- Heating: Forced air, Natural gas
- Stories: 1
- Year Built: 1970
- Structure Type: House
- Exterior Features: Wood siding
- Foundation Details: Poured Concrete
- Architectural Style: Bungalow
- Construction Materials: Wood frame
Interior Features
- Basement: Finished, Full, Suite
- Flooring: Hardwood, Laminate, Ceramic Tile, Linoleum
- Appliances: Washer, Refrigerator, Dishwasher, Stove, Dryer, Window Coverings, Garage door opener
- Living Area: 1241.26
- Bedrooms Total: 4
- Fireplaces Total: 1
- Bathrooms Partial: 1
- Above Grade Finished Area: 1241.26
- Above Grade Finished Area Units: square feet
Exterior & Lot Features
- Lot Features: See remarks, Other
- Lot Size Units: square meters
- Parking Total: 2
- Parking Features: Detached Garage
- Lot Size Dimensions: 562.00
Location & Community
- Common Interest: Freehold
- Street Dir Suffix: Northeast
- Subdivision Name: Huntington Hills
Tax & Legal Information
- Tax Lot: 22
- Tax Year: 2024
- Tax Block: 42
- Parcel Number: 0018831008
- Tax Annual Amount: 3505
- Zoning Description: R-C1
OPEN HOUSES AUGUST 10TH AND 11TH FROM 2 - 6!! Looking for a family home in Huntington Hills, with the potential to have a mortgage helper with an illegal suite in the basement? Well this could be just the perfect home. The lovely bright living room greats you as you enter and the hardwood floors will surely impress. Adjacent to the Living roo, the formal dining room lends itself to holiday or special occasion meals. The huge beautiful kitchen is perfect for creating those all important family meals, but with the plethora of cabinetry for storage and an ample amount of counter space, you can explore many culinary experiences to wow your family and friends. Down the hall, the 3 bedrooms are spacious with plenty of room for your furniture. The primary bedroom has the added convenience of a two piece ensuite. The main bathroom is accessible to the other two bedrooms as well the rest of the home. A private entrance will lead you down to the illegal suite. The living room boasts a beautiful brick-faced fireplace to keep you cozy on those cold, blustery winter nights. The eat in kitchen is updated with lovely cabinets and lots of space for preparing yummy meals. The extra sized bedroom could accommodate a king bed and furniture. There is a laundry room, 4 piece bathroom and storage room to complete this level. And outside…WOW what a huge patio to enjoy BBQ’s during the summer. And still plenty of space for the kids to play on the grassy areas in this fully fenced 54ft wide yard. The oversized garage is insulated and heated, to keep your vehicles toasty warm when the cold snap comes. Plus there is still room to park your RV, if need be! This home is close to a library, swimming pool, Hunting Hills and Laycock Parks, a quick walk to Alex Munro Elementary School and both junior and senior high schools are about 1.5 kms away! Don’t want to drive to work? The bus stop and new Centre Street C-Train station are very close by. And all your shopping needs will be met just a quic k jaunt across Centre Street. Come view this lovely property and quickly…it’s not going to last long in this market! (id:1945)
Demographic Information
Neighbourhood Education
| Master's degree | 10 |
| Bachelor's degree | 65 |
| Certificate of Qualification | 25 |
| College | 70 |
| University degree at bachelor level or above | 70 |
Neighbourhood Marital Status Stat
| Married | 240 |
| Widowed | 30 |
| Divorced | 35 |
| Separated | 10 |
| Never married | 160 |
| Living common law | 50 |
| Married or living common law | 290 |
| Not married and not living common law | 240 |
Neighbourhood Construction Date
| 1961 to 1980 | 210 |
| 1981 to 1990 | 10 |
| 1991 to 2000 | 10 |









