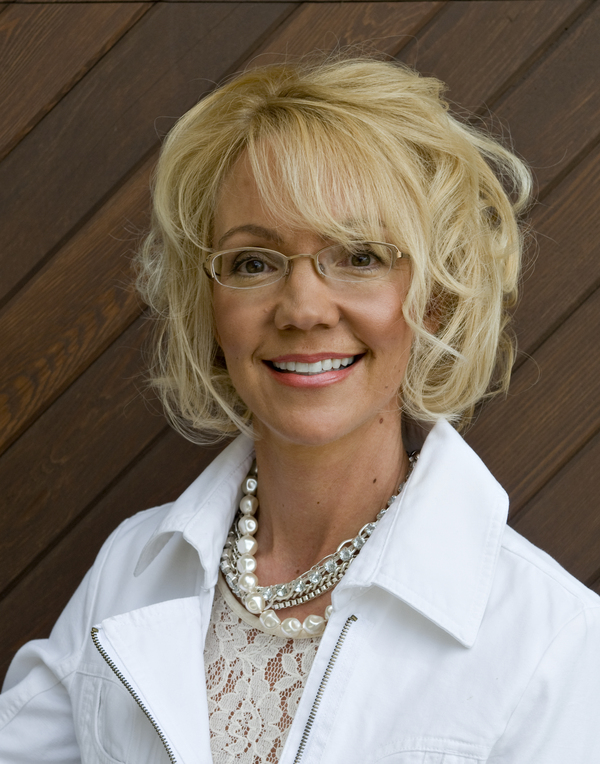170 Rocky Ridge Point Nw, Calgary
- Bedrooms: 4
- Bathrooms: 4
- Living area: 1499.42 square feet
- Type: Residential
- Added: 2 days ago
- Updated: 1 days ago
- Last Checked: 19 hours ago
Perfect Rocky Ridge Family Home with Mountain Access and Outdoor SpaStep into this beautifully designed home in the sought-after community of Rocky Ridge, Calgary. Every inch of this home has been thoughtfully laid out for maximum functionality, offering the perfect blend of comfort and convenience for an active family lifestyle.Key Features:Professionally Developed Basement: Includes a 4th bedroom, recreation room, full bathroom, and extra storage—perfect for growing families or hosting guests.Central Air Conditioning: Stay cool and comfortable during hot summer nights.Greenspace Views & Outdoor Spa: Backing onto a lush greenspace, relax and unwind in your outdoor spa after a day of hiking or skiing in the mountains.Year-Round Lawn & Snow Maintenance: More time for you to enjoy life without the hassle of yard work.Prime Location: Situated at the end of a cul-de-sac for extra safety, perfect for kids and local road hockey games.Rocky Ridge Ranch Centre Access: Just steps away from the water park, pond, picnic area, playground, tennis, pickleball, and basketball courts.Easy Mountain Access: Quick access to Stoney Trail means you’re just a drive away from mountain adventures, whether it’s hiking in the summer or skiing in the winter.Plus, with public transit steps away, everything you need is within reach. This home offers the perfect setting for an active family looking to embrace the Rocky Ridge lifestyle.Don’t miss out! Schedule a showing today and make this home yours. (id:1945)
powered by

Property Details
- Cooling: Central air conditioning
- Heating: Forced air
- Stories: 2
- Year Built: 1999
- Structure Type: House
- Exterior Features: Stone, Vinyl siding
- Foundation Details: Poured Concrete
Interior Features
- Basement: Finished, Full
- Flooring: Hardwood, Carpeted, Ceramic Tile
- Appliances: Washer, Refrigerator, Dishwasher, Stove, Dryer, Microwave Range Hood Combo
- Living Area: 1499.42
- Bedrooms Total: 4
- Fireplaces Total: 1
- Bathrooms Partial: 1
- Above Grade Finished Area: 1499.42
- Above Grade Finished Area Units: square feet
Exterior & Lot Features
- Lot Size Units: square meters
- Parking Total: 2
- Parking Features: Attached Garage
- Lot Size Dimensions: 417.00
Location & Community
- Common Interest: Condo/Strata
- Street Dir Suffix: Northwest
- Subdivision Name: Rocky Ridge
- Community Features: Pets Allowed
Property Management & Association
- Association Fee: 160.82
- Association Fee Includes: Common Area Maintenance, Property Management, Reserve Fund Contributions
Tax & Legal Information
- Tax Year: 2024
- Parcel Number: 0027351022
- Tax Annual Amount: 3651
- Zoning Description: R-C1N
Room Dimensions
This listing content provided by REALTOR.ca has
been licensed by REALTOR®
members of The Canadian Real Estate Association
members of The Canadian Real Estate Association
















