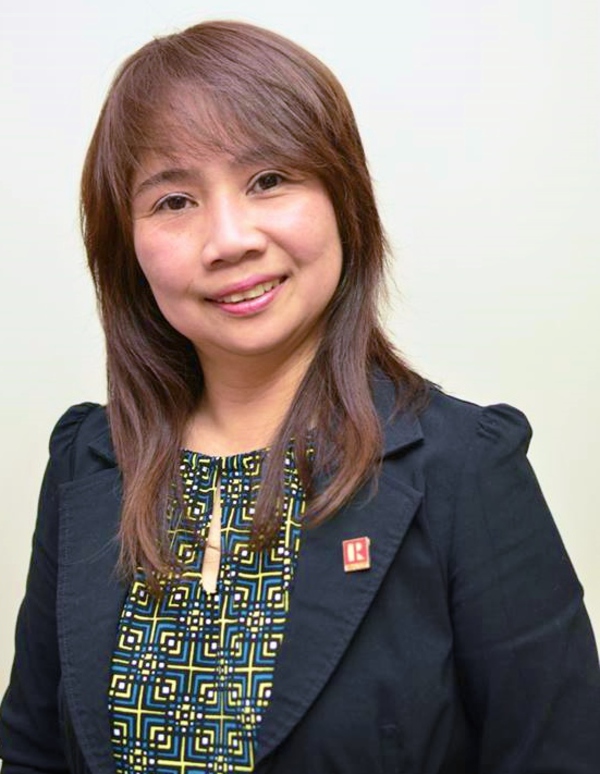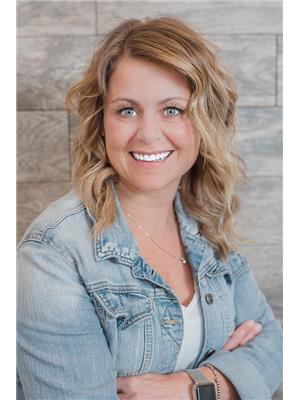1125 Maggie Street Se, Calgary
- Bedrooms: 4
- Bathrooms: 2
- Living area: 1358.57 square feet
- Type: Residential
Source: Public Records
Note: This property is not currently for sale or for rent on Ovlix.
We have found 6 Houses that closely match the specifications of the property located at 1125 Maggie Street Se with distances ranging from 2 to 10 kilometers away. The prices for these similar properties vary between 549,900 and 895,000.
Nearby Listings Stat
Active listings
156
Min Price
$249,900
Max Price
$1,699,900
Avg Price
$513,304
Days on Market
58 days
Sold listings
88
Min Sold Price
$269,900
Max Sold Price
$1,075,000
Avg Sold Price
$518,427
Days until Sold
64 days
Property Details
- Cooling: None
- Heating: Forced air, Natural gas
- Stories: 1
- Year Built: 1954
- Structure Type: House
- Exterior Features: Concrete, Stucco
- Foundation Details: Poured Concrete
- Architectural Style: Bungalow
- Construction Materials: Poured concrete, Wood frame
Interior Features
- Basement: Finished, Full
- Flooring: Tile, Hardwood, Carpeted, Cork
- Appliances: Refrigerator, Gas stove(s), Dishwasher, Stove, Hood Fan, Window Coverings
- Living Area: 1358.57
- Bedrooms Total: 4
- Fireplaces Total: 1
- Above Grade Finished Area: 1358.57
- Above Grade Finished Area Units: square feet
Exterior & Lot Features
- Lot Features: PVC window
- Lot Size Units: square meters
- Parking Total: 1
- Parking Features: Detached Garage
- Lot Size Dimensions: 918.00
Location & Community
- Common Interest: Freehold
- Street Dir Suffix: Southeast
- Subdivision Name: Ramsay
Tax & Legal Information
- Tax Lot: 30,31
- Tax Year: 2024
- Tax Block: E
- Parcel Number: 0019983568
- Tax Annual Amount: 5649
- Zoning Description: R-CG
** CANCELLED - Open House Sunday, Nov 3, 1-3pm** This raised mid century bungalow is perfect for those looking for a quiet treed location in our historic inner city. On one of the oldest streets in Calgary, Maggie Street was the original Macleod Trail and a secret location many Calgary residents are unaware of.The two bedroom upper floorr features sunlit, spacious living and dining areas, ideal for entertaining. An updated kitchen boasts modern appliances and ample counter space making it a chief’s delight. Unique to this home is a contemporary gas fired cylindrical fireplace with soapstone inserts that hold the heat long after the fireplace turns off; an amazing advantage on cold winter nights. The one bed illegal suite below offers a mortgage helper or private teen/guest quarters. There is also a cold room for wine or vegetables from the incredible garden. The expansive terraced yard, nearly 10,000 square feet, is a haven for gardening enthusiasts. Or for those less inclined to gardening the yard provides quiet privacy and the buckwheat (planted due to recent water restrictions) offers a low maintenance alternative that is a haven for bees and promotes soil quality. And a 1500 gallon rainwater tank ensures that you will always have a supply for the garden.The mature trees on the property make it a bird watchers paradise and the east views from this lot are special.The property includes a well-appointed studio/office above the garage and a garden shed for all your gardening tools.For those with an eye for future possibilities, this lot presents incredible redevelopment opportunities in a prime location of one of Calgary’s most sought after neighborhoods. Four row houses could be built on this lot with underground parking all while preserving the spruce tree in the front yard.Life in Inglewood/Ramsay will embrace you in one of Calgary’s last authentic neighborhoods known for its vibrant arts scene, eclectic shops and historic charm. This home offers the perfe ct blend of lifestyle and location, within walking distance to some of Calgary’s best cafes, boutiques, and art galleries. Don’t miss out on this unique opportunity – call today to schedule a viewing. (id:1945)










