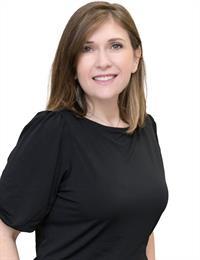9 Bristol Mayfair Court, Riverview
- Bedrooms: 5
- Bathrooms: 4
- Living area: 2813 square feet
- Type: Residential
- Added: 13 days ago
- Updated: 13 days ago
- Last Checked: 13 days ago
Experience fabulous luxury living in this executive 4+1 bedroom home plus pool house nestled on a half-acre lot within Greys Brook Estates. Built by award-winning builder Richland Homes, this meticulously crafted and stunningly maintained with proud ownership residence boasts a fully wooden fenced yard, inground heated pool, and pool house with a separate washroom. Situated in a serene cul-de-sac, the 4,000+ Sqft climate-controlled interior impresses from the moment you step inside. The open to above foyer leads to an elegant dining room and private office, opening into a bright and airy great room with a cozy fireplace. The gourmet kitchen features granite countertops, stainless steel appliances and a charming breakfast nook overlooking the gorgeous backyard. A delightful family room with another fireplace, practical mudroom, half bath, and laundry complete the main level. Upstairs, discover four generously sized bedrooms including a luxurious master suite with a walk-in dressing room, a luxurious five-piece ensuite and private balcony. The finished basement offers additional living space with a massive recreational room, bedroom, half bath, and storage. Outside, enjoy the professionally landscaped yard featuring an in-ground heated pool, covered sitting area with a bar and flat-screen TV, and a charming propane fire pit. With quality workmanship evident both inside and out, this exceptional home promises a lifestyle of elegance and comfort. Call TODAY your REALTOR ® (id:1945)
powered by

Property Details
- Cooling: Central air conditioning, Heat Pump
- Heating: Heat Pump, Forced air
- Year Built: 2007
- Structure Type: House
- Exterior Features: Stone, Vinyl
- Foundation Details: Concrete
- Architectural Style: 2 Level
Interior Features
- Basement: Partially finished, Full
- Flooring: Hardwood, Ceramic, Vinyl, Porcelain Tile
- Living Area: 2813
- Bedrooms Total: 5
- Fireplaces Total: 2
- Bathrooms Partial: 2
- Above Grade Finished Area: 3677
- Above Grade Finished Area Units: square feet
Exterior & Lot Features
- Lot Features: Cul-de-sac, Treed, Balcony/Deck/Patio
- Water Source: Municipal water
- Lot Size Units: square meters
- Pool Features: Inground pool
- Parking Features: Attached Garage, Garage, Heated Garage
- Lot Size Dimensions: 2065
Location & Community
- Directions: From Coverdale Road turn onto Monarch Rd, left onto Canusa Dr, right onto Glenforest Dr, right onto Grays Brook Dr then right onto Mayfair Court.
- Common Interest: Freehold
Utilities & Systems
- Sewer: Municipal sewage system
Tax & Legal Information
- Parcel Number: 05081948
- Tax Annual Amount: 11004.71
Room Dimensions
This listing content provided by REALTOR.ca has
been licensed by REALTOR®
members of The Canadian Real Estate Association
members of The Canadian Real Estate Association
















