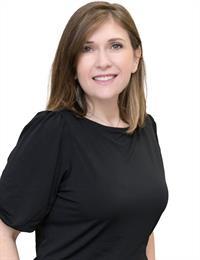226 Glengrove, Moncton
- Bedrooms: 5
- Bathrooms: 4
- Living area: 3000 square feet
- Type: Residential
- Added: 137 days ago
- Updated: 20 days ago
- Last Checked: 3 hours ago
Welcome to a distinguished residence that embodies warmth, spaciousness, and timeless charm. Nestled in the Grove Hamlet neighborhood of Moncton, this exceptional two-story traditional home boasts an impressive 5 bedrooms , New roof, an uncommon find in this area. Upon arrival, you'll appreciate the tranquility and the privacy it offers, complemented by superb access to highways, shopping, schools, and scenic walking trails. The exterior features Hardie Board and Brick, ensuring durability and a classic aesthetic. Inside, the home unfolds with an inviting open-concept kitchen and family room. For more formal occasions, the elegant dining room awaits, perfect for hosting guests or family celebrations. The lower level includes a guest bedroom/ office and a comfortable living room, while upstairs, the staircase leads to 4 generously sized bedrooms flooded with natural light. The master suite impresses with a luxurious 5-piece en-suite bathroom and a spacious walk-in closet. The basement is fully finished to accommodate various needs, offering a lounge area, a second family room, an office space, laundry facilities, and a convenient 3-piece bathroom. Outside, a fully wired gazebo IN A sun-drenched deck extends the living space, providing a perfect spot to unwind and enjoy the serene surroundings. New roof just added (August 2024). This home exudes a perfect blend of functionality and style, Contact your REALTOR® today to schedule a viewing (id:1945)
powered by

Show More Details and Features
Property DetailsKey information about 226 Glengrove
Interior FeaturesDiscover the interior design and amenities
Exterior & Lot FeaturesLearn about the exterior and lot specifics of 226 Glengrove
Location & CommunityUnderstand the neighborhood and community
Utilities & SystemsReview utilities and system installations
Tax & Legal InformationGet tax and legal details applicable to 226 Glengrove
Additional FeaturesExplore extra features and benefits
Room Dimensions

This listing content provided by REALTOR.ca has
been licensed by REALTOR®
members of The Canadian Real Estate Association
members of The Canadian Real Estate Association
Nearby Listings Stat
Nearby Places
Additional Information about 226 Glengrove

















