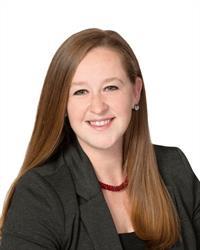64 Satara Drive, Moncton
- Bedrooms: 5
- Bathrooms: 4
- Living area: 1992 square feet
- Type: Residential
- Added: 51 days ago
- Updated: 5 days ago
- Last Checked: 12 hours ago
Located in the growing North End of Moncton, this TURNKEY home could be the one you have been waiting for. Situated near restaurants, schools and main arteries. Constructed in 2020 by CVR Homes this home has been well thought out and will be sure to check off your wish list. OPEN CONCEPT layout offers your living room, dining room and Kitchen. Kitchen custom backsplash and quartz countertop. The kitchen is also equipped with an island and plenty of cabinet and cupboard space for all your meal prepping and storage needs. The main floor offers loads of space to entertain your family and friends every holiday. Patio doors lead you to your deck that allows you to enjoy your backyard space. You'll find a 2PC powder room with laundry on the main floor as well to complete. Up the staircase to the second floor, you will discover a large family room perfect for your family movie nights. The primary bedroom has a large walk-in closet and a stunning 4PC ensuite bathroom. There are 3 additional bedrooms as well as a 4PC main bathroom that completes this floor. If this wasn't enough home for you, the basement is finished with additional living space as well. A family room, bedroom and a 4PC bathroom completes this RARE FIND HOME. Other features: Fenced Backyard, 3x Mini-splits, smart home. Be sure to call your REALTOR® today to set up a showing. (id:1945)
powered by

Property Details
- Roof: Asphalt shingle, Unknown
- Cooling: Heat Pump
- Heating: Heat Pump, Baseboard heaters, Electric
- Year Built: 2020
- Structure Type: House
- Exterior Features: Stone, Vinyl
- Architectural Style: 2 Level
Interior Features
- Basement: Full
- Flooring: Hardwood, Laminate, Porcelain Tile
- Living Area: 1992
- Bedrooms Total: 5
- Fireplaces Total: 1
- Bathrooms Partial: 1
- Above Grade Finished Area: 2711
- Above Grade Finished Area Units: square feet
Exterior & Lot Features
- Water Source: Municipal water
- Lot Size Units: square meters
- Parking Features: Attached Garage, Garage
- Lot Size Dimensions: 588
Location & Community
- Directions: From Twin Oaks turn onto Falcon Drive, then turn onto Wakefield Street and then right onto Satara Drive or off Ryan Street.
- Common Interest: Freehold
Utilities & Systems
- Sewer: Municipal sewage system
Tax & Legal Information
- Parcel Number: 70649629
- Tax Annual Amount: 6957.18
Additional Features
- Security Features: Smoke Detectors
Room Dimensions
This listing content provided by REALTOR.ca has
been licensed by REALTOR®
members of The Canadian Real Estate Association
members of The Canadian Real Estate Association


















