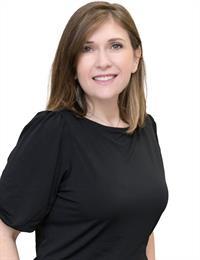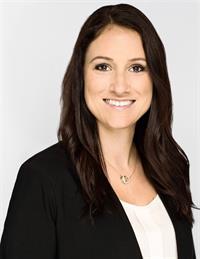93 Principale Street, Memramcook
-
Bedrooms: 5
-
Bathrooms: 4
-
Living area: 3665 square feet
-
Type: Residential
-
Added: 65 days ago
-
Updated: 24 days ago
-
Last Checked: 17 hours ago
Welcome to 93 Principale! Just at the limit of Dieppe city, This exceptional Dream property epitomizes luxury living just . Boasting panoramic views of the Bay of Fundy/Petitcodiac River, over 6 acres of pristine land, and more than 4,500 sq.ft. of meticulously designed living space, this home truly has it all. Step into the grand foyer, which sets the tone for elegance and sophistication. On the main level, you'll find an office and a bright Sitting & Living Room, perfect for relaxation and entertaining guests. The kitchen is a chef's dream with its open concept layout, large island, and dream pantry. The upscale Family Room offers the ideal space for gatherings and leisure time. Upstairs, discover five bedrooms, including a Primary Suite that boasts stunning sunset views. The walkout basement leads to a Double Attached Garage, Games Room, Half Bath, and Bonus Room, providing ample space for various activities. This property is equipped with modern conveniences such a Bonus Room Wired for backup generator, Central Vac, and Dual Zone Ducted Heat Pump. Completed with a paved driveway, landscaping, and more, this dream property awaits its new owner. Don't miss outcall today your favorite REALTOR ® to schedule a viewing! (id:1945)
Show More Details and Features
Property DetailsKey information about 93 Principale Street
- Cooling: Heat Pump
- Heating: Heat Pump, Electric
- Year Built: 2012
- Structure Type: House
- Exterior Features: Stone, Vinyl
- Foundation Details: Concrete
- Architectural Style: Contemporary, 2 Level
Interior FeaturesDiscover the interior design and amenities
- Basement: Partially finished, Full
- Flooring: Hardwood, Laminate, Porcelain Tile
- Living Area: 3665
- Bedrooms Total: 5
- Fireplaces Total: 2
- Bathrooms Partial: 2
- Above Grade Finished Area: 4710
- Above Grade Finished Area Units: square feet
Exterior & Lot FeaturesLearn about the exterior and lot specifics of 93 Principale Street
- Water Source: Drilled Well, Well
- Lot Size Units: acres
- Parking Features: Attached Garage, Garage
- Lot Size Dimensions: 6.12
Location & CommunityUnderstand the neighborhood and community
- Directions: From Downton Moncton/Dieppe on Champlain St., turn right at the Dieppe City Hall onto Acadia / Amirault St. (Hwy 106). Stay on Route 106 until Dover Rd. On your right. A few kms in Dover turns into Principale St. House #93 is up on the left side.
- Common Interest: Freehold
Utilities & SystemsReview utilities and system installations
Tax & Legal InformationGet tax and legal details applicable to 93 Principale Street
- Parcel Number: 00918680
- Tax Annual Amount: 12001.1
Room Dimensions
| Type |
Level |
Dimensions |
| Bedroom |
Second level |
9'10'' x 13'6'' |
| Cold room |
Basement |
5'1'' x 7'4'' |
| Storage |
Basement |
9'7'' x 11'10'' |
| Games room |
Basement |
18'8'' x 20'8'' |
| 2pc Bathroom |
Basement |
X |
| Bonus Room |
Basement |
13'8'' x 13'8'' |
| 4pc Bathroom |
Second level |
X |
| Bedroom |
Second level |
12'2'' x 14'6'' |
| Bedroom |
Second level |
9'11'' x 13'6'' |
| Bedroom |
Second level |
14'6'' x 15'1'' |
| Other |
Second level |
X |
| Bedroom |
Second level |
13'1'' x 14'5'' |
| Living room |
Main level |
14'1'' x 14'4'' |
| Sitting room |
Main level |
7'1'' x 20'0'' |
| 2pc Bathroom |
Main level |
X |
| Office |
Main level |
12'1'' x 14'5'' |
| Family room |
Main level |
18'2'' x 18'1'' |
| Dining room |
Main level |
9'4'' x 18'1'' |
| Kitchen |
Main level |
16'5'' x 19'1'' |
This listing content provided by REALTOR.ca has
been licensed by REALTOR®
members of The Canadian Real
Estate
Association
Nearby Listings Stat
Nearby Places
Name
Type
Address
Distance
L'Idylle
Restaurant
1788 Amirault St
4.8 km
St. James' Gate Restaurant @ Fox Creek Golf & Country Club
Restaurant
200 Rue du Golf St
7.2 km
Les Petits Fruits de Pré d'en Haut
Food
839 Ch Pre D'En Haut
8.2 km
Tim Hortons
Cafe
280 Amirault St
8.2 km
Dieppe Driving School Ltd. - École de conduite Dieppe ltée.
School
799 Chartersville Rd
8.6 km
Sobeys
Pharmacy
1160 Findlay Blvd
9.1 km
Moncton Flight College
Airport
1579 Champlain Rue
9.2 km
Verger Belliveau Orchard
Grocery or supermarket
1209 Principal St
9.2 km
Cora - Dieppe
Restaurant
1040 Champlain St
9.3 km
Tim Hortons
Cafe
580 Champlain St
9.4 km
Cafe Archibald
Restaurant
216 Gauvin Rd
9.4 km
Kichi Sushi
Restaurant
367 Champlain St
9.5 km
Additional Information about 93 Principale Street
This House at 93 Principale Street Memramcook, NB with MLS Number nb105915 which includes 5 beds, 4 baths and approximately 3665 sq.ft. of living area listed on Memramcook market by Dalal Eltaki - Keller Williams Capital Realty at $999,000 65 days ago.
We have found 6 Houses that closely match the specifications of the property located at 93 Principale Street with distances ranging from 2 to 10 kilometers away. The prices for these similar properties vary between 599,900 and 1,299,900.
The current price of the property is $999,000, and the mortgage rate being used for the calculation is 4.44%, which is a rate offered by Ratehub.ca. Assuming a mortgage with a 16% down payment, the total amount borrowed would be $839,160. This would result in a monthly mortgage payment of $4,672 over a 25-year amortization period.



















