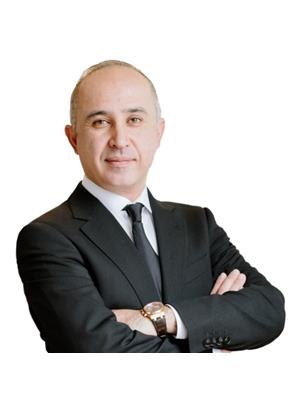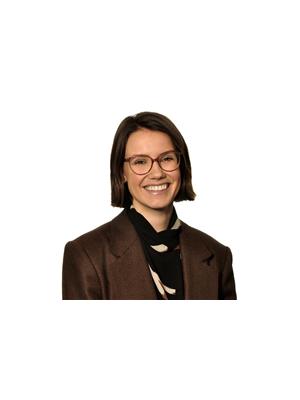Ph 3 1331 Queen Street E, Toronto South Riverdale
- Bedrooms: 3
- Bathrooms: 2
- Type: Apartment
- Added: 13 days ago
- Updated: 1 days ago
- Last Checked: 2 hours ago
Discover unparalleled luxury in the heart of Leslieville with this prestigious South-facing penthouse at George, a boutique residence With many upgrades. Spanning 1,228 square feet, including 2 Parking Spots and a Locker. This exquisite home features three spacious bedrooms, a grand great room, and an open-concept kitchen and dining area. Enjoy breathtaking, panoramic views of Lake Ontario and the Toronto skyline from your private 407-square-foot ""Urban Yard"" a rare and expansive outdoor space perfect for relaxation, dining with a BBQ line, and entertaining. This is a unique opportunity to own a residence where comfort, style, and expansive living converge seamlessly.
powered by

Property Details
- Cooling: Central air conditioning
- Heating: Forced air, Natural gas
- Structure Type: Apartment
- Exterior Features: Brick
Interior Features
- Flooring: Hardwood
- Bedrooms Total: 3
Exterior & Lot Features
- View: City view, View of water
- Parking Total: 2
- Parking Features: Underground
- Building Features: Storage - Locker, Exercise Centre, Separate Electricity Meters, Party Room, Security/Concierge, Visitor Parking
Location & Community
- Directions: Queen and Leslie
- Common Interest: Condo/Strata
- Street Dir Suffix: East
- Community Features: Pet Restrictions
Property Management & Association
- Association Fee: 1251.92
- Association Name: Crossbridge Condo Services Inc.
- Association Fee Includes: Common Area Maintenance, Heat, Insurance
Tax & Legal Information
- Tax Annual Amount: 6309.62
- Zoning Description: Residential
Room Dimensions
This listing content provided by REALTOR.ca has
been licensed by REALTOR®
members of The Canadian Real Estate Association
members of The Canadian Real Estate Association















