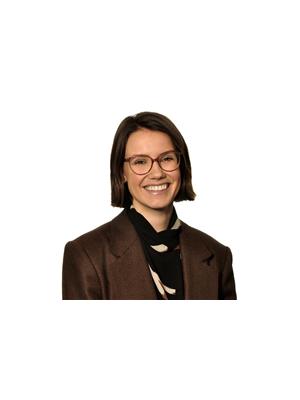314 1100 Lansdowne Avenue, Toronto Dovercourt Wallace Emerson Junction
- Bedrooms: 3
- Bathrooms: 3
- Type: Apartment
- Added: 8 days ago
- Updated: 1 days ago
- Last Checked: 2 hours ago
Loft lovers this is the one you have been waiting for! Welcome to the Iconic Landmark Foundry Building. Originally built in 1903, this remarkable 2008 conversion combines historic charm with modern luxury. Boasting over 1900sqft over 3 levels - this 2+1 bedroom is easily converted to 3 bedrooms. You can't miss the soaring 38ft ceilings with exposed, heritage brick and striking triple-height, industrial windows. Jaw dropping primary bedroom takes the cake with dreamy exposed beams, a walk-in-closet, private ensuite, 3rd floor exit and roughed-in kitchenette/bar. Enjoy the expansive living/dining area, 3 washrooms, elegant hardwood floors throughout, custom kitchen with stunning marble counters, high-end appliances, 2nd floor laundry. Custom spa-like bathroom with clawfoot tub. *Public Open House Saturday September 21st & Sunday September 22nd from 2pm to 4pm*
powered by

Property Details
- Cooling: Central air conditioning
- Heating: Forced air, Natural gas
- Structure Type: Apartment
- Exterior Features: Brick
- Architectural Style: Loft
Interior Features
- Flooring: Hardwood
- Appliances: Washer, Refrigerator, Dishwasher, Wine Fridge, Stove, Dryer, Microwave, Window Coverings
- Bedrooms Total: 3
- Bathrooms Partial: 1
Exterior & Lot Features
- Lot Features: In suite Laundry
- Parking Total: 1
- Parking Features: Underground
- Building Features: Exercise Centre, Recreation Centre, Party Room, Security/Concierge, Visitor Parking
Location & Community
- Directions: Lansdowne/Dupont
- Common Interest: Condo/Strata
- Community Features: Community Centre, Pet Restrictions
Property Management & Association
- Association Fee: 1314
- Association Name: ICC Property Management
- Association Fee Includes: Common Area Maintenance, Heat, Water, Insurance, Parking
Tax & Legal Information
- Tax Annual Amount: 4928.34
Room Dimensions
This listing content provided by REALTOR.ca has
been licensed by REALTOR®
members of The Canadian Real Estate Association
members of The Canadian Real Estate Association















