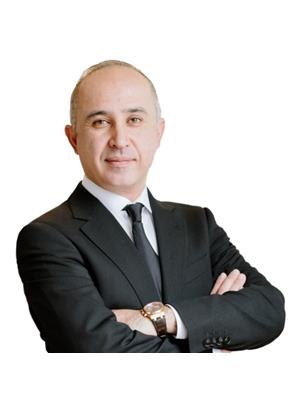201 355 Bedford Park Avenue, Toronto C 04
- Bedrooms: 2
- Bathrooms: 3
- Type: Apartment
- Added: 82 days ago
- Updated: 69 days ago
- Last Checked: 34 days ago
Welcome home to the prestigious & much anticipated Avenue & Park Condominiums! This 7-storey boutique building sits in heart of Bedford Park and is a true masterpiece in luxury living. Step inside unit 201 to find a 2 bedroom, 3 bathroom modern residence that boasts 1484 sq ft of meticulously designed living space with an open-concept layout and a calming colour palette that is flooded with natural light. Finishes include luxurious white-oak, wide-plank hardwood floors; Oversized windows and a charming Juliette balcony; Generous living and dining spaces that are ideal for both everyday living and guest entertaining; A sleek and spacious contemporary kitchen with ample modern cabinetry, a large peninsula w/a breakfast bar, quartz stone countertops, quartz stone slab backsplash and top-of -the-line integrated Miele appliances including a gas cooktop; Two sun-drenched split-plan oversized bedrooms with spa-like ensuites, including a serene primary bedroom retreat with a lavish designer 5-piece ensuite with heated flooring and a walk-in closet; A modern & convenient guest powder room; Full-sized front-load washer & dryer; Owned parking and locker ++ This brand-new, state-of-the-art building offers residents top-notch amenities including 24 hr concierge, a stunning party room, a business centre, a screening room, a large gym, his & hers spas, pet grooming services, dry cleaning services, electric vehicle chargers, BBQ area++. Step outside to find a world of convenience, shopping, restaurants, cafes and entertainment at your doorstep. Who say's you can't have it all?!
powered by

Property Details
- Cooling: Central air conditioning
- Structure Type: Apartment
Interior Features
- Flooring: Hardwood
- Appliances: Washer, Refrigerator, Dishwasher, Range, Oven, Dryer, Microwave, Freezer, Window Coverings
- Bedrooms Total: 2
- Bathrooms Partial: 1
Exterior & Lot Features
- Lot Features: Balcony, In suite Laundry
- Parking Total: 1
- Parking Features: Underground
- Building Features: Storage - Locker, Exercise Centre, Party Room, Sauna, Security/Concierge, Visitor Parking
Location & Community
- Directions: Avenue Road & Lawrence Ave.
- Common Interest: Condo/Strata
- Community Features: Pet Restrictions
Property Management & Association
- Association Fee: 2177.71
- Association Name: Forest Hill Kipling
- Association Fee Includes: Common Area Maintenance, Insurance, Parking
Tax & Legal Information
- Tax Annual Amount: 8433.26
Room Dimensions
This listing content provided by REALTOR.ca has
been licensed by REALTOR®
members of The Canadian Real Estate Association
members of The Canadian Real Estate Association















