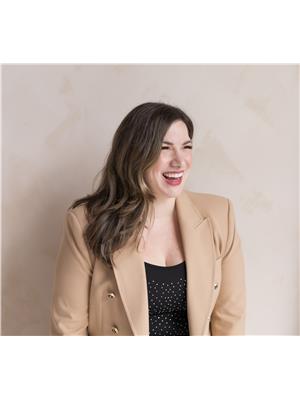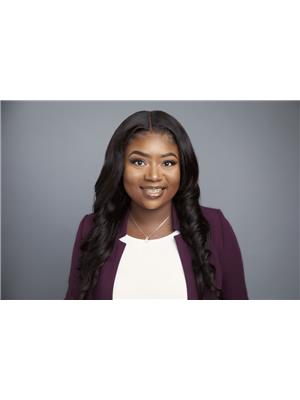344 1100 Lansdowne Avenue, Toronto W 02
- Bedrooms: 2
- Bathrooms: 2
- Type: Apartment
- Added: 48 days ago
- Updated: 34 days ago
- Last Checked: 34 days ago
Experience unparalleled loft living in the West End's most distinctive and sought-after building: The Foundry Lofts! This exceptional2-bedroom, 2-bathroom hard loft conversion masterfully combines industrial charm with modern luxury across two spacious levels. Spanning approximately 1,145 sq. ft., this unit features stunning exposed brick and ductwork. And a rarely offered 2 side by side parking with your own private garage door for privacy and added space. The open-concept main floor is designed for both comfort and style, showcasing impressive living room ceilings. Enjoy arched panoramic windows, a sunlit 16,000 sq. ft. atrium with Wi-Fi, and a year-round comfortable environment. You'll be just steps away from Balzac's Coffee, Century Park Tavern, and nearby parks, including a children's playground and dog park. Explore the vibrant Geary Ave. scene with Blood Bros. Craft Beer and Parallel Restaurant, or shop at Corso Italia on St. Clair Ave. W.
powered by

Property Details
- Cooling: Central air conditioning
- Heating: Forced air, Natural gas
- Structure Type: Apartment
- Exterior Features: Brick
- Architectural Style: Loft
Interior Features
- Flooring: Tile, Hardwood
- Appliances: Washer, Refrigerator, Whirlpool, Dishwasher, Stove, Dryer, Microwave, Window Coverings
- Bedrooms Total: 2
- Bathrooms Partial: 1
Exterior & Lot Features
- Lot Features: Carpet Free, In suite Laundry
- Parking Total: 2
- Building Features: Exercise Centre, Party Room
Location & Community
- Directions: Lansdowne Ave/Davenport Rd
- Common Interest: Condo/Strata
- Community Features: Community Centre, Pet Restrictions
Property Management & Association
- Association Fee: 853.19
- Association Name: Maple ridge Community Management
- Association Fee Includes: Common Area Maintenance, Water, Insurance, Parking
Tax & Legal Information
- Tax Annual Amount: 3755.27
Room Dimensions
This listing content provided by REALTOR.ca has
been licensed by REALTOR®
members of The Canadian Real Estate Association
members of The Canadian Real Estate Association















