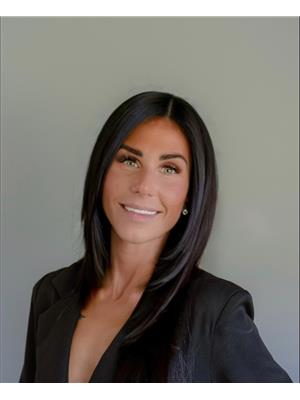614 12 Th Street, Castlegar
- Bedrooms: 3
- Bathrooms: 4
- Living area: 2258 square feet
- Type: Residential
- Added: 111 days ago
- Updated: 1 days ago
- Last Checked: 15 hours ago
Welcome to your new family home at a reasonable price! Nestled in the heart of our community, this centrally located gem offers convenience and comfort in equal measure. Boasting large spaces that include three spacious bedrooms and four bathrooms, this residence is designed with family living in mind. The highlight of this property is the stunning outdoor oasis. Imagine endless summer days spent lounging by the large in-ground pool, and a hot tub to relax in after a long day. This is the perfect setting for year-round entertaining and cozy family gatherings. Adjacent to the pool, you'll find a charming pool house with a full 5th bathroom and hot shower. The attached double garage and ample parking space ensure plenty of room for vehicles, bikes, and all your storage needs. While the home will benefit from some updates, it's solid construction and welcoming atmosphere make it an ideal canvas for you to make your own mark. Don't miss this opportunity to own a home that offers both potential and practicality in a great location. It's next lucky owner will find it the perfect place to create lasting family memories! (id:1945)
powered by

Property DetailsKey information about 614 12 Th Street
- Roof: Asphalt shingle, Unknown
- Heating: Baseboard heaters
- Year Built: 1977
- Structure Type: House
- Exterior Features: Brick, Aluminum
Interior FeaturesDiscover the interior design and amenities
- Basement: Full
- Flooring: Mixed Flooring
- Living Area: 2258
- Bedrooms Total: 3
- Bathrooms Partial: 2
Exterior & Lot FeaturesLearn about the exterior and lot specifics of 614 12 Th Street
- Water Source: Municipal water
- Lot Size Units: acres
- Parking Total: 10
- Pool Features: Inground pool
- Parking Features: Attached Garage
- Lot Size Dimensions: 0.4
Location & CommunityUnderstand the neighborhood and community
- Common Interest: Freehold
Utilities & SystemsReview utilities and system installations
- Sewer: Municipal sewage system
Tax & Legal InformationGet tax and legal details applicable to 614 12 Th Street
- Zoning: Unknown
- Parcel Number: 013-037-765
- Tax Annual Amount: 4069
Room Dimensions

This listing content provided by REALTOR.ca
has
been licensed by REALTOR®
members of The Canadian Real Estate Association
members of The Canadian Real Estate Association
Nearby Listings Stat
Active listings
1
Min Price
$577,000
Max Price
$577,000
Avg Price
$577,000
Days on Market
111 days
Sold listings
2
Min Sold Price
$675,000
Max Sold Price
$819,900
Avg Sold Price
$747,450
Days until Sold
106 days
Nearby Places
Additional Information about 614 12 Th Street






















































